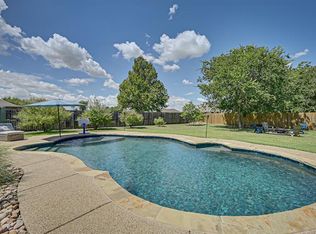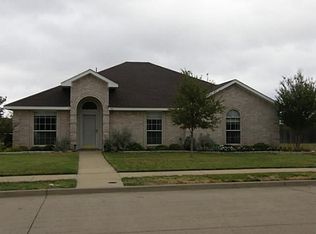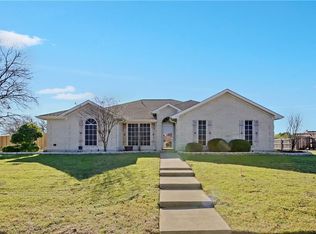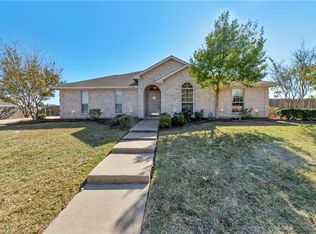Sold
Price Unknown
951 S Ridge Dr, Midlothian, TX 76065
3beds
1,463sqft
Single Family Residence
Built in 1999
0.5 Acres Lot
$346,700 Zestimate®
$--/sqft
$2,070 Estimated rent
Home value
$346,700
$329,000 - $364,000
$2,070/mo
Zestimate® history
Loading...
Owner options
Explore your selling options
What's special
Have you been looking for a great home with a little elbow room and No HOA? Stop the car, this is the ONE!! This well-kept home features three bedrooms and two bathrooms. Bring out the inner chef in the spacious kitchen with granite countertops and stainless steel appliances. Step outside and relax in the large fully fenced backyard with a storage shed and lots of space to make this your personal oasis. Walking access to Mountain Peak Community Park and zoned to Mt Peak- Dieterich- MHS. Located in a highly desirable area, this property offers easy access to great schools, shopping centers, and dining options. Don't miss out on this amazing opportunity to make this house your forever home!
Zillow last checked: 8 hours ago
Listing updated: June 19, 2025 at 05:35pm
Listed by:
Jackie McDonald 0668443 888-455-6040,
Fathom Realty LLC 888-455-6040
Bought with:
Julie Usrey
HomeSmart
Source: NTREIS,MLS#: 20302309
Facts & features
Interior
Bedrooms & bathrooms
- Bedrooms: 3
- Bathrooms: 2
- Full bathrooms: 2
Primary bedroom
- Level: First
- Dimensions: 10 x 14
Bedroom
- Level: First
- Dimensions: 10 x 10
Bedroom
- Level: First
- Dimensions: 10 x 9
Primary bathroom
- Level: First
- Dimensions: 8 x 10
Breakfast room nook
- Level: First
- Dimensions: 11 x 9
Dining room
- Level: First
- Dimensions: 10 x 10
Kitchen
- Level: First
- Dimensions: 14 x 9
Living room
- Level: First
- Dimensions: 11 x 16
Heating
- Central, Fireplace(s), Heat Pump
Cooling
- Central Air, Ceiling Fan(s)
Appliances
- Included: Dishwasher, Electric Range, Disposal, Microwave
- Laundry: Electric Dryer Hookup, In Hall
Features
- Granite Counters, High Speed Internet, Cable TV
- Flooring: Carpet, Ceramic Tile
- Windows: Window Coverings
- Has basement: No
- Number of fireplaces: 1
- Fireplace features: Living Room, Wood Burning
Interior area
- Total interior livable area: 1,463 sqft
Property
Parking
- Total spaces: 2
- Parking features: Door-Single, Driveway, Garage, Garage Door Opener, Garage Faces Side, Storage
- Attached garage spaces: 2
- Has uncovered spaces: Yes
Features
- Levels: One
- Stories: 1
- Patio & porch: Rear Porch
- Exterior features: Rain Gutters, Storage
- Pool features: None
- Fencing: Wood
Lot
- Size: 0.50 Acres
- Features: Interior Lot, Level
- Residential vegetation: Cleared
Details
- Additional structures: Shed(s)
- Parcel number: 216837
Construction
Type & style
- Home type: SingleFamily
- Architectural style: Ranch,Detached
- Property subtype: Single Family Residence
- Attached to another structure: Yes
Materials
- Brick
- Foundation: Slab
- Roof: Composition
Condition
- Year built: 1999
Utilities & green energy
- Sewer: Public Sewer
- Water: Community/Coop
- Utilities for property: Electricity Connected, Sewer Available, Water Available, Cable Available
Green energy
- Energy efficient items: HVAC, Insulation, Thermostat
Community & neighborhood
Community
- Community features: Curbs
Location
- Region: Midlothian
- Subdivision: Hill Crest Ph III
Other
Other facts
- Listing terms: Cash,Conventional,FHA,USDA Loan,VA Loan
Price history
| Date | Event | Price |
|---|---|---|
| 6/30/2023 | Sold | -- |
Source: NTREIS #20302309 Report a problem | ||
| 6/27/2023 | Pending sale | $349,990$239/sqft |
Source: NTREIS #20302309 Report a problem | ||
| 5/26/2023 | Contingent | $349,990$239/sqft |
Source: NTREIS #20302309 Report a problem | ||
| 5/26/2023 | Listed for sale | $349,990$239/sqft |
Source: NTREIS #20302309 Report a problem | ||
| 5/15/2023 | Contingent | $349,990$239/sqft |
Source: NTREIS #20302309 Report a problem | ||
Public tax history
| Year | Property taxes | Tax assessment |
|---|---|---|
| 2025 | -- | $328,159 -1.9% |
| 2024 | $6,691 +10.9% | $334,382 +12.6% |
| 2023 | $6,031 +4.2% | $296,854 +14.9% |
Find assessor info on the county website
Neighborhood: Hill Crest
Nearby schools
GreatSchools rating
- 7/10Mount Peak Elementary SchoolGrades: PK-5Distance: 0.8 mi
- 7/10Earl & Marthalu Dieterich MiddleGrades: 6-8Distance: 3.2 mi
- 6/10Midlothian High SchoolGrades: 9-12Distance: 3.9 mi
Schools provided by the listing agent
- Elementary: Mtpeak
- Middle: Dieterich
- High: Midlothian
- District: Midlothian ISD
Source: NTREIS. This data may not be complete. We recommend contacting the local school district to confirm school assignments for this home.
Get a cash offer in 3 minutes
Find out how much your home could sell for in as little as 3 minutes with a no-obligation cash offer.
Estimated market value
$346,700



