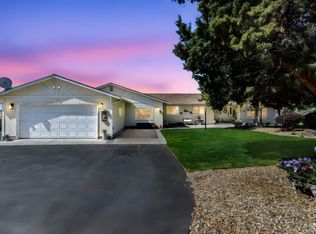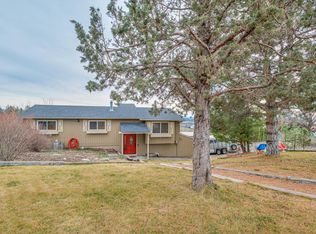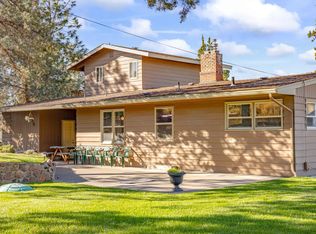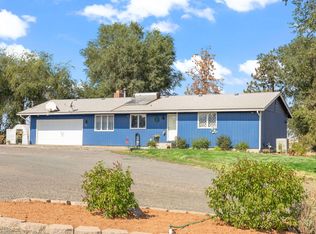Perched on top of the hill with panoramic views overlooking farmland, this 3-bedroom, 2-bathroom home (plus DEN) offers privacy and space. It sits on 3.42 acres. The interior features a large living room with a woodstove, kitchen with scenic views, and an office/den. Enjoy the convenience of a 2-car garage, 2-car carport, and a HUGE 30x30 SHOP with power, plumbing, and heat-- Perfect for projects, storage, or your future hobbies! Towering mature shade trees and landscaping surround the property, with mature grapevines shading the back deck. Plenty of parking for RV, trailers, and other equipment. Zoned RR5, this property allows for horses. A rare opportunity for country living with plenty of room to grow!
Active
$565,000
951 SE Rancho Ln, Madras, OR 97741
3beds
2baths
1,772sqft
Est.:
Single Family Residence
Built in 1979
3.42 Acres Lot
$-- Zestimate®
$319/sqft
$-- HOA
What's special
- 189 days |
- 754 |
- 16 |
Zillow last checked: 8 hours ago
Listing updated: October 31, 2025 at 08:59pm
Listed by:
Keller Williams Realty Central Oregon 541-585-3760
Source: Oregon Datashare,MLS#: 220208207
Tour with a local agent
Facts & features
Interior
Bedrooms & bathrooms
- Bedrooms: 3
- Bathrooms: 2
Heating
- Fireplace(s), Electric, Forced Air, Wood
Cooling
- None
Appliances
- Included: Dishwasher, Dryer, Microwave, Oven, Range, Range Hood, Refrigerator, Washer
Features
- Ceiling Fan(s), Fiberglass Stall Shower, Laminate Counters, Pantry, Primary Downstairs, Shower/Tub Combo
- Flooring: Carpet, Vinyl
- Windows: Aluminum Frames
- Basement: None
- Has fireplace: Yes
- Fireplace features: Insert, Living Room, Wood Burning
- Common walls with other units/homes: No Common Walls
Interior area
- Total structure area: 1,772
- Total interior livable area: 1,772 sqft
Property
Parking
- Total spaces: 4
- Parking features: Attached, Attached Carport, Driveway, RV Access/Parking, Workshop in Garage
- Attached garage spaces: 4
- Has carport: Yes
- Has uncovered spaces: Yes
Features
- Levels: One
- Stories: 1
- Patio & porch: Deck
- Fencing: Fenced
- Has view: Yes
- View description: Desert, Panoramic, Ridge, Territorial
Lot
- Size: 3.42 Acres
- Features: Corner Lot, Landscaped, Sprinkler Timer(s)
Details
- Additional structures: Storage, Workshop
- Parcel number: 1648
- Zoning description: RR-5
- Special conditions: Probate Listing
- Horses can be raised: Yes
Construction
Type & style
- Home type: SingleFamily
- Architectural style: Ranch
- Property subtype: Single Family Residence
Materials
- Frame
- Foundation: Stemwall
- Roof: Composition
Condition
- New construction: No
- Year built: 1979
Utilities & green energy
- Sewer: Septic Tank, Standard Leach Field
- Water: Public, Water Meter
Community & HOA
Community
- Security: Carbon Monoxide Detector(s), Smoke Detector(s)
- Subdivision: Madras Ranchos
HOA
- Has HOA: No
Location
- Region: Madras
Financial & listing details
- Price per square foot: $319/sqft
- Tax assessed value: $456,080
- Annual tax amount: $4,020
- Date on market: 8/23/2025
- Cumulative days on market: 189 days
- Listing terms: Cash,Conventional,FHA,USDA Loan,VA Loan
- Inclusions: All kitchen appliances, washer, dryer.
- Exclusions: Landscape maintenance equipment in shop.
- Road surface type: Paved
Estimated market value
Not available
Estimated sales range
Not available
$2,424/mo
Price history
Price history
| Date | Event | Price |
|---|---|---|
| 11/1/2025 | Price change | $565,000-1.7%$319/sqft |
Source: | ||
| 8/23/2025 | Listed for sale | $575,000$324/sqft |
Source: | ||
Public tax history
Public tax history
| Year | Property taxes | Tax assessment |
|---|---|---|
| 2024 | $4,021 +7.7% | $241,190 +3% |
| 2023 | $3,732 +1.1% | $234,170 +3% |
| 2022 | $3,691 +4.8% | $227,350 +3% |
| 2021 | $3,521 +1.9% | $220,730 +3% |
| 2020 | $3,455 +7.3% | $214,310 +6.1% |
| 2018 | $3,221 +4% | $202,010 +3% |
| 2017 | $3,096 +3.6% | $196,130 +3% |
| 2016 | $2,989 | $190,420 +3% |
| 2015 | $2,989 +4.2% | $184,880 +3% |
| 2014 | $2,869 | $179,500 +3% |
| 2013 | $2,869 +3.4% | $174,280 +4.1% |
| 2012 | $2,774 -2.2% | $167,400 -1.1% |
| 2011 | $2,838 +2.9% | $169,210 +3% |
| 2010 | $2,756 | $164,290 |
Find assessor info on the county website
BuyAbility℠ payment
Est. payment
$2,971/mo
Principal & interest
$2623
Property taxes
$348
Climate risks
Neighborhood: 97741
Getting around
0 / 100
Car-DependentNearby schools
GreatSchools rating
- 6/10Buff Intermediate SchoolGrades: K-5Distance: 1.2 mi
- 5/10Jefferson County Middle SchoolGrades: 6-8Distance: 1.6 mi
- 5/10Madras High SchoolGrades: 9-12Distance: 1.5 mi
Schools provided by the listing agent
- Elementary: Madras Elementary
- Middle: Jefferson County Middle
- High: Madras High
Source: Oregon Datashare. This data may not be complete. We recommend contacting the local school district to confirm school assignments for this home.





