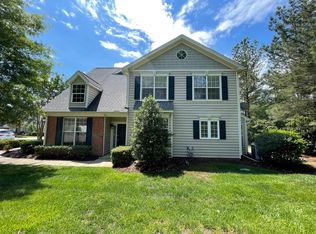Sold for $410,000
$410,000
9510 Dellbrook Ct, Raleigh, NC 27617
3beds
2,088sqft
Townhouse, Residential
Built in 2006
3,484.8 Square Feet Lot
$402,100 Zestimate®
$196/sqft
$2,002 Estimated rent
Home value
$402,100
$382,000 - $422,000
$2,002/mo
Zestimate® history
Loading...
Owner options
Explore your selling options
What's special
Spacious End-Unit Townhome with 2-Car Garage! Don't miss this well-appointed 3-bedroom, 2.5-bath end-unit townhome offering an ideal blend of comfort, space, and style. The inviting first floor features a vaulted formal living room that flows seamlessly into the formal dining area, with beautiful hardwood floors extending into the eat-in kitchen and cozy family room. The kitchen boasts rich cherry-stained cabinetry, granite countertops, a bright breakfast nook with a skylight, and plenty of space for casual dining. Fresh neutral paint and carpet throughout make this home move-in ready! Upstairs, the spacious primary suite features a tiled bathroom with dual-sink vanity, corner soaking tub, and separate shower—your perfect retreat. Additional highlights include a new roof installed in 2025 and an EV charger for Tesla in the 2-car garage, offering modern convenience and long-term value.
Zillow last checked: 8 hours ago
Listing updated: October 28, 2025 at 01:09am
Listed by:
Sharon Evans 919-271-3399,
EXP Realty LLC
Bought with:
Ahmed Ammar, 242024
Keller Williams Realty Cary
Source: Doorify MLS,MLS#: 10109821
Facts & features
Interior
Bedrooms & bathrooms
- Bedrooms: 3
- Bathrooms: 3
- Full bathrooms: 2
- 1/2 bathrooms: 1
Heating
- Forced Air
Cooling
- Ceiling Fan(s), Central Air
Appliances
- Included: Cooktop, Dishwasher, Electric Cooktop, Electric Oven, Free-Standing Range, Microwave, Oven
- Laundry: Inside, Laundry Room, Main Level, Washer Hookup
Features
- Bathtub Only, Bathtub/Shower Combination, Ceiling Fan(s), Crown Molding, Double Vanity, Eat-in Kitchen, Granite Counters, Open Floorplan, Recessed Lighting, Separate Shower, Shower Only, Smooth Ceilings, Soaking Tub, Vaulted Ceiling(s), Walk-In Closet(s), Walk-In Shower, Whirlpool Tub
- Flooring: Carpet, Ceramic Tile, Vinyl
- Number of fireplaces: 1
- Fireplace features: Family Room, Gas, Gas Log, Insert
- Common walls with other units/homes: 1 Common Wall, End Unit, No One Above, No One Below
Interior area
- Total structure area: 2,088
- Total interior livable area: 2,088 sqft
- Finished area above ground: 2,088
- Finished area below ground: 0
Property
Parking
- Total spaces: 4
- Parking features: Attached, Concrete, Covered, Direct Access, Enclosed, Garage, Garage Faces Side, Inside Entrance, Lighted, On Site, Paved, Private
- Attached garage spaces: 2
- Uncovered spaces: 2
Features
- Levels: Two
- Stories: 2
- Patio & porch: Patio
- Exterior features: Lighting
- Pool features: Community, In Ground
- Fencing: Back Yard, Partial, Privacy, Vinyl
- Has view: Yes
- View description: Neighborhood, Trees/Woods
Lot
- Size: 3,484 sqft
- Dimensions: 34 x 100 x 34 x 101
- Features: Back Yard, Front Yard, Interior Lot, Landscaped, Level, Rectangular Lot
Details
- Parcel number: 0758.02794195.000
- Special conditions: Standard
Construction
Type & style
- Home type: Townhouse
- Architectural style: Traditional
- Property subtype: Townhouse, Residential
- Attached to another structure: Yes
Materials
- Brick Veneer, Vinyl Siding
- Foundation: Permanent, Slab
- Roof: Shingle
Condition
- New construction: No
- Year built: 2006
Utilities & green energy
- Sewer: Public Sewer
- Water: Public
- Utilities for property: Electricity Connected, Natural Gas Connected, Septic Connected, Water Connected
Community & neighborhood
Community
- Community features: Clubhouse, Playground, Pool
Location
- Region: Raleigh
- Subdivision: Brier Creek Country Club
HOA & financial
HOA
- Has HOA: Yes
- HOA fee: $900 annually
- Amenities included: Clubhouse, Insurance, Playground, Pool
- Services included: Insurance, Trash
Other financial information
- Additional fee information: Second HOA Fee $550 Quarterly
Other
Other facts
- Road surface type: Asphalt, Paved
Price history
| Date | Event | Price |
|---|---|---|
| 7/31/2025 | Sold | $410,000-2.4%$196/sqft |
Source: | ||
| 7/21/2025 | Pending sale | $419,900$201/sqft |
Source: | ||
| 7/17/2025 | Listed for sale | $419,900-3.5%$201/sqft |
Source: | ||
| 6/25/2025 | Listing removed | $435,000$208/sqft |
Source: | ||
| 5/29/2025 | Price change | $435,000-1.1%$208/sqft |
Source: | ||
Public tax history
| Year | Property taxes | Tax assessment |
|---|---|---|
| 2025 | $3,814 +0.4% | $435,010 |
| 2024 | $3,798 +17.3% | $435,010 +47.4% |
| 2023 | $3,238 +7.6% | $295,186 |
Find assessor info on the county website
Neighborhood: Northwest Raleigh
Nearby schools
GreatSchools rating
- 4/10Brier Creek ElementaryGrades: PK-5Distance: 1.2 mi
- 9/10Pine Hollow MiddleGrades: 6-8Distance: 4.2 mi
- 9/10Leesville Road HighGrades: 9-12Distance: 5.2 mi
Schools provided by the listing agent
- Elementary: Wake - Brier Creek
- Middle: Wake - Pine Hollow
- High: Wake - Leesville Road
Source: Doorify MLS. This data may not be complete. We recommend contacting the local school district to confirm school assignments for this home.
Get a cash offer in 3 minutes
Find out how much your home could sell for in as little as 3 minutes with a no-obligation cash offer.
Estimated market value$402,100
Get a cash offer in 3 minutes
Find out how much your home could sell for in as little as 3 minutes with a no-obligation cash offer.
Estimated market value
$402,100
