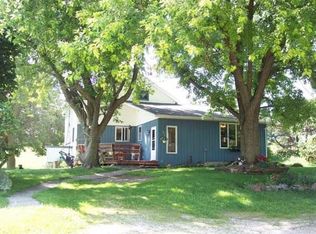Gorgeous ranch home on 34 acres including pond and guest house. The main house features an open concept kitchen/living area; generous sized bedrooms, spa-like master bath, huge laundry room, office, and formal dining room. Walk out LL includes a 45 x 17 rec room with bar, a craft room and another bedroom. The views are amazing: Rolling hills, wildlife, deep water aerated pond, plus 2900 trees planted in 2014. The guest house features a 2.5 car garage, vaulted ceilings, open kitchen/sitting area plus loft and more amazing views of the property. Beautiful, peaceful country living at its best!
This property is off market, which means it's not currently listed for sale or rent on Zillow. This may be different from what's available on other websites or public sources.

