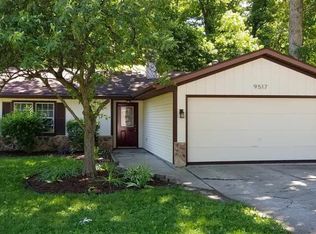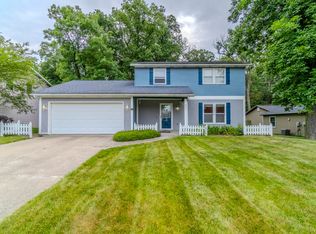***Contingent - accepting back up offers*** Come see this well maintained and improved 3 bed/2 bath in Mariner's Ridge! A new roof, flooring, updated bathrooms and kitchen make this home move in ready! Work has been done to prepare the new owner to tailor the landscaping to their liking! The back yard also backs up to a wooded area for added privacy as well as a partial privacy fence. A conveniently located laundry room and kitchen directly off the garage means space is maximized and efficient. Close to schools, shopping, and the highway makes this neighborhood great for anyone. Schedule a showing while you can!
This property is off market, which means it's not currently listed for sale or rent on Zillow. This may be different from what's available on other websites or public sources.


