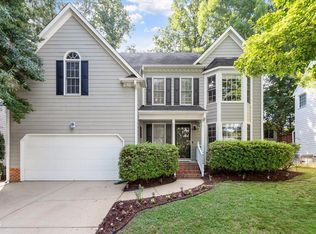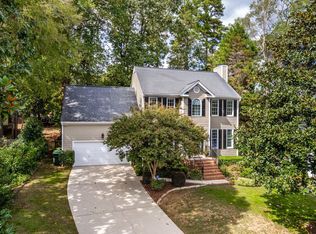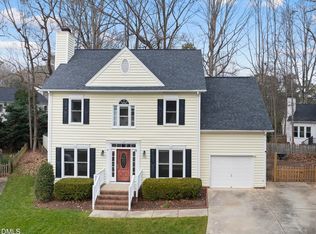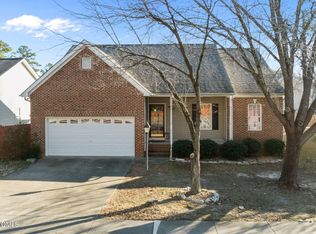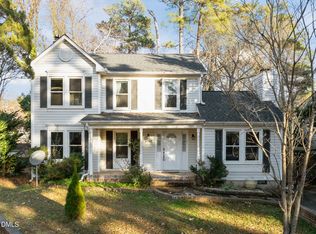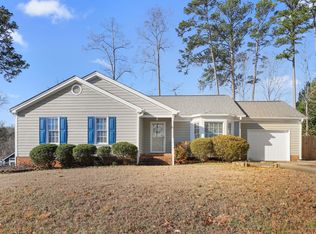Rare opportunity for an assumable 3.875% VA/FHA loan through Roam! (non-vet's also qualify)!! Located in a highly convenient North Raleigh neighborhood, this well-cared-for home offers a sought-after single-level layout with a split-bedroom design. Recent enhancements include a brand-new roof (2025), tankless water heater, new laminate flooring, and fresh interior and exterior paint. Important system upgrades have already been completed, including PEX plumbing (2022) and HVAC replacement (2015). Step outside to a spacious, fully fenced backyard, ideal for outdoor enjoyment, while the wood-burning fireplace creates a warm and inviting focal point inside. A great combination of updates, layout, and location—this home is move-in ready and positioned for easy living in North Raleigh.
For sale
Price cut: $26K (1/17)
$389,000
9512 Anson Grove Ln, Raleigh, NC 27615
3beds
1,517sqft
Est.:
Single Family Residence, Residential
Built in 1997
8,276.4 Square Feet Lot
$-- Zestimate®
$256/sqft
$30/mo HOA
What's special
Wood-burning fireplaceSingle-level layoutSpacious fully fenced backyardBrand-new roofSplit-bedroom designNew laminate flooring
- 299 days |
- 2,785 |
- 150 |
Zillow last checked: 8 hours ago
Listing updated: January 19, 2026 at 09:15am
Listed by:
Janna Whitehorne 919-369-9097,
Mark Spain Real Estate
Source: Doorify MLS,MLS#: 10085723
Tour with a local agent
Facts & features
Interior
Bedrooms & bathrooms
- Bedrooms: 3
- Bathrooms: 2
- Full bathrooms: 2
Heating
- Forced Air, Natural Gas
Cooling
- Central Air, Gas
Appliances
- Included: Dishwasher, Electric Range, Refrigerator
- Laundry: Laundry Closet
Features
- Ceiling Fan(s), Soaking Tub, Walk-In Closet(s), Walk-In Shower
- Flooring: Laminate, Vinyl
- Basement: Crawl Space
- Has fireplace: Yes
- Fireplace features: Family Room, Wood Burning
Interior area
- Total structure area: 1,517
- Total interior livable area: 1,517 sqft
- Finished area above ground: 1,517
- Finished area below ground: 0
Property
Parking
- Total spaces: 2
- Parking features: Attached, Garage, Garage Door Opener
- Attached garage spaces: 2
- Uncovered spaces: 2
Features
- Levels: One
- Stories: 1
- Exterior features: Fenced Yard
- Fencing: Back Yard, Chain Link, Fenced
- Has view: Yes
Lot
- Size: 8,276.4 Square Feet
- Features: Back Yard, Corner Lot
Details
- Additional structures: Shed(s)
- Parcel number: 1728.13142516.000
- Special conditions: Standard
Construction
Type & style
- Home type: SingleFamily
- Architectural style: Ranch
- Property subtype: Single Family Residence, Residential
Materials
- Masonite
- Foundation: Brick/Mortar
- Roof: Shingle
Condition
- New construction: No
- Year built: 1997
Utilities & green energy
- Sewer: Public Sewer
- Water: Public
Community & HOA
Community
- Subdivision: Simms Branch
HOA
- Has HOA: Yes
- Services included: Unknown
- HOA fee: $177 semi-annually
Location
- Region: Raleigh
Financial & listing details
- Price per square foot: $256/sqft
- Tax assessed value: $385,037
- Annual tax amount: $3,364
- Date on market: 3/30/2025
- Road surface type: Asphalt
Estimated market value
Not available
Estimated sales range
Not available
$1,945/mo
Price history
Price history
| Date | Event | Price |
|---|---|---|
| 1/17/2026 | Price change | $389,000-6.3%$256/sqft |
Source: | ||
| 6/19/2025 | Price change | $415,000-2.1%$274/sqft |
Source: | ||
| 5/22/2025 | Price change | $424,000-1.4%$279/sqft |
Source: | ||
| 5/2/2025 | Listed for sale | $430,000$283/sqft |
Source: | ||
| 4/2/2025 | Pending sale | $430,000$283/sqft |
Source: | ||
Public tax history
Public tax history
| Year | Property taxes | Tax assessment |
|---|---|---|
| 2025 | $3,378 +0.4% | $385,037 |
| 2024 | $3,364 +13.6% | $385,037 +42.7% |
| 2023 | $2,961 +7.6% | $269,791 |
Find assessor info on the county website
BuyAbility℠ payment
Est. payment
$2,248/mo
Principal & interest
$1862
Property taxes
$220
Other costs
$166
Climate risks
Neighborhood: North Raleigh
Nearby schools
GreatSchools rating
- 6/10Durant Road ElementaryGrades: PK-5Distance: 0.7 mi
- 5/10Durant Road MiddleGrades: 6-8Distance: 0.2 mi
- 6/10Millbrook HighGrades: 9-12Distance: 2.8 mi
Schools provided by the listing agent
- Elementary: Wake - Durant Road
- Middle: Wake - Durant
- High: Wake - Millbrook
Source: Doorify MLS. This data may not be complete. We recommend contacting the local school district to confirm school assignments for this home.
