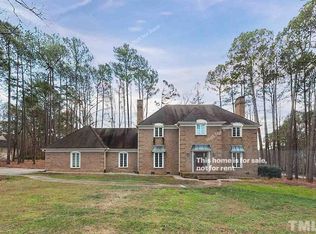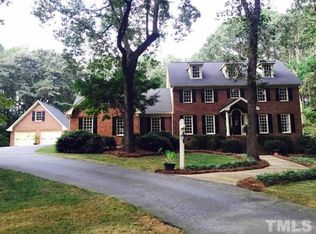Wonderful 5 BR, 3.5 BA home inside 540 between Creedmoor and Six Forks Roads. Lovely foyer, separate living, dining, and family room on first floor, kitchen with granite counters and breakfast bar. Second floor master suite with FP, two additional bedrooms, and huge bonus room. Third floor has fourth bedroom, full bath, and separate bedroom/playroom/office/sewing room with closet. Fresh paint, refinished hardwoods, new stove and dishwasher, ready to move in!
This property is off market, which means it's not currently listed for sale or rent on Zillow. This may be different from what's available on other websites or public sources.

