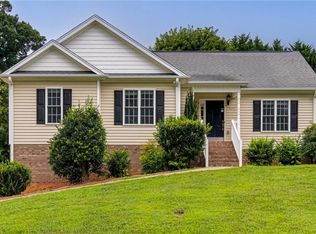Sold for $310,000
$310,000
9512 Oakbrook Rdg, Rural Hall, NC 27045
3beds
1,424sqft
Stick/Site Built, Residential, Single Family Residence
Built in 2004
0.47 Acres Lot
$308,900 Zestimate®
$--/sqft
$1,725 Estimated rent
Home value
$308,900
$284,000 - $337,000
$1,725/mo
Zestimate® history
Loading...
Owner options
Explore your selling options
What's special
Comfort, space, and opportunity await in this inviting 3-bedroom, 2-bath ranch just minutes from town. Step onto the welcoming front porch and into an open-concept layout that’s ideal for everyday living or hosting guests. Out back, enjoy peaceful mornings or quiet evenings in the screened-in porch overlooking a fenced yard—great for pets, gardening, or relaxing under the trees. This home includes a full unfinished basement with high ceilings, a spacious workshop area, and plenty of room to customize—ideal for storage, a home gym, or future finished space. A two-car garage and oversized utility room complete the lower level. The primary suite features a walk-in closet and private bath with a soaking tub and separate shower. With a versatile layout and room to grow, this home is ready for your personal touch and long-term enjoyment.
Zillow last checked: 8 hours ago
Listing updated: September 30, 2025 at 12:45pm
Listed by:
Eric Donovan 336-705-2947,
Carolina Triad Choice Realty
Bought with:
Nicole Rafferty, 258438
RE/MAX Realty Consultants
Source: Triad MLS,MLS#: 1189684 Originating MLS: Winston-Salem
Originating MLS: Winston-Salem
Facts & features
Interior
Bedrooms & bathrooms
- Bedrooms: 3
- Bathrooms: 2
- Full bathrooms: 2
- Main level bathrooms: 2
Primary bedroom
- Level: Main
- Dimensions: 15 x 13.42
Bedroom 2
- Level: Main
- Dimensions: 13.5 x 10.92
Bedroom 3
- Level: Main
- Dimensions: 13.33 x 11
Dining room
- Level: Main
- Dimensions: 10.67 x 10.67
Kitchen
- Level: Main
- Dimensions: 12.08 x 10.67
Living room
- Level: Main
- Dimensions: 15.67 x 15
Heating
- Heat Pump, Electric
Cooling
- Central Air
Appliances
- Included: Microwave, Dishwasher, Range, Electric Water Heater
Features
- Ceiling Fan(s), Vaulted Ceiling(s)
- Flooring: Laminate, Vinyl
- Basement: Unfinished, Basement
- Attic: Access Only
- Number of fireplaces: 1
- Fireplace features: Gas Log, Great Room
Interior area
- Total structure area: 2,354
- Total interior livable area: 1,424 sqft
- Finished area above ground: 1,424
Property
Parking
- Total spaces: 2
- Parking features: Driveway, Garage, Basement
- Attached garage spaces: 2
- Has uncovered spaces: Yes
Features
- Levels: One
- Stories: 1
- Patio & porch: Porch
- Exterior features: Garden
- Pool features: None
- Fencing: Fenced
Lot
- Size: 0.47 Acres
- Dimensions: 130 x 179 x 139 x 222
- Features: Cleared, Dead End, Not in Flood Zone
Details
- Parcel number: 6901746290
- Zoning: RS20S
- Special conditions: Owner Sale
Construction
Type & style
- Home type: SingleFamily
- Property subtype: Stick/Site Built, Residential, Single Family Residence
Materials
- Brick, Vinyl Siding
Condition
- Year built: 2004
Utilities & green energy
- Sewer: Septic Tank
- Water: Public
Community & neighborhood
Location
- Region: Rural Hall
- Subdivision: Oakbrook
Other
Other facts
- Listing agreement: Exclusive Right To Sell
- Listing terms: Cash,Conventional,FHA,VA Loan
Price history
| Date | Event | Price |
|---|---|---|
| 9/30/2025 | Sold | $310,000-2.8% |
Source: | ||
| 9/4/2025 | Pending sale | $318,900 |
Source: | ||
| 9/1/2025 | Price change | $318,900-1.9% |
Source: | ||
| 8/19/2025 | Price change | $325,000-3% |
Source: | ||
| 8/1/2025 | Listed for sale | $335,000+13.6% |
Source: | ||
Public tax history
| Year | Property taxes | Tax assessment |
|---|---|---|
| 2025 | $1,930 +36.1% | $308,000 +70.8% |
| 2024 | $1,418 | $180,300 |
| 2023 | $1,418 | $180,300 |
Find assessor info on the county website
Neighborhood: 27045
Nearby schools
GreatSchools rating
- 3/10Rural Hall ElementaryGrades: PK-5Distance: 2.4 mi
- 1/10Northwest MiddleGrades: 6-8Distance: 4.5 mi
- 2/10North Forsyth HighGrades: 9-12Distance: 6.2 mi
Get a cash offer in 3 minutes
Find out how much your home could sell for in as little as 3 minutes with a no-obligation cash offer.
Estimated market value$308,900
Get a cash offer in 3 minutes
Find out how much your home could sell for in as little as 3 minutes with a no-obligation cash offer.
Estimated market value
$308,900
