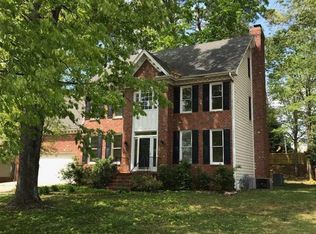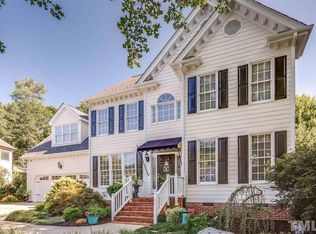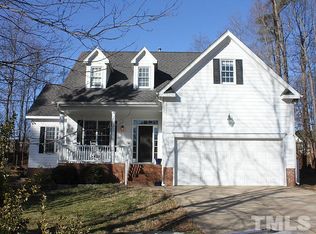PRICED $55k LESS than most recent comp. Great location & popular neighborhood. Nearly half an acre of land. Three Seasons Room, Oak hardwoods downstairs. Master Bath w/ Corner whirlpool. Granite Countertoprs, SS appliances, gas stove. Bonus room with dormer windows could be 4th bed, large yard with landscaping and fence. Open floor plan downstairs. Big walk up attic. Exterior has been painted recently. Separate dining room. Irrigation system. Needs interior paint and flooring. House wired for generator.
This property is off market, which means it's not currently listed for sale or rent on Zillow. This may be different from what's available on other websites or public sources.


