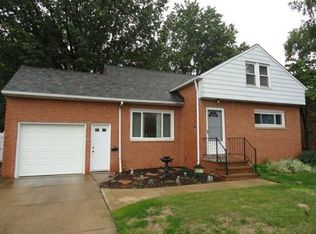Sold for $185,000
$185,000
9513 David Rd, Garfield Heights, OH 44125
3beds
1,816sqft
Single Family Residence
Built in 1956
9,796.64 Square Feet Lot
$186,300 Zestimate®
$102/sqft
$1,955 Estimated rent
Home value
$186,300
$175,000 - $197,000
$1,955/mo
Zestimate® history
Loading...
Owner options
Explore your selling options
What's special
ASK ME IF YOU QUALIFY FOR AN INTEREST RATE IN THE 4.5% RANGE... OR $5,000 GRANT MONEY + $7,000 DOWN PAYMENT ASSISTANCE FOR 100% FINANCING WITH NO PMI!! YOU CAN HAVE EQUITY IN YOUR HOME ON DAY ONE! WHY RENT WHEN YOU CAN OWN?! If you want easy one floor living, your search is over! Fall in love with this COMPLETELY RENOVATED ranch tucked away on a private wooded lot. There’s absolutely nothing to do but move your furniture and enjoy the comfort of this lovely home. You’ll love the brand-new kitchen with gorgeous dove grey cabinets, creamy quartz counters, beautiful tile floors, and new stainless steel appliances including refrigerator, gas range, microwave and dishwasher. The adjacent dining area with built-in cabinets is perfect for everyday meals and intimate dinner gatherings. Relax in the bright and spacious living room with a new picture window and new flooring. An updated full bathroom and three generously sized bedroom completes the main floor. The finished basement practically doubles your living space with a huge, finished recreation room with a bar area, and a new full bathroom with a vanity, toilet and tiled shower. The updates extend from top to bottom with an extensive list of improvements including: NEW ROOF, WINDOWS, SIDING AND FLOORING. Step outside into a big, beautiful backyard with plenty of trees for privacy and shade. This pretty lot backs to Crudele Park giving you additional green space to enjoy. The attached garage is accessible from the kitchen so you never have to step outside on those cold or rainy days. A HOME WARRANTY is included for your peace of mind! This lovely home will impress all who enter! Don’t miss!
Zillow last checked: 8 hours ago
Listing updated: November 25, 2025 at 02:31am
Listing Provided by:
Lois Byrne 216-347-9950 loisbyrne@ameritech.net,
Coldwell Banker Schmidt Realty
Bought with:
Michael Azzam, 2014004734
RE/MAX Haven Realty
Source: MLS Now,MLS#: 5149509 Originating MLS: Akron Cleveland Association of REALTORS
Originating MLS: Akron Cleveland Association of REALTORS
Facts & features
Interior
Bedrooms & bathrooms
- Bedrooms: 3
- Bathrooms: 2
- Full bathrooms: 2
- Main level bathrooms: 1
- Main level bedrooms: 3
Primary bedroom
- Description: Flooring: Luxury Vinyl Tile
- Level: First
- Dimensions: 11.00 x 13.00
Bedroom
- Description: Flooring: Luxury Vinyl Tile
- Level: First
- Dimensions: 9.00 x 11.00
Bedroom
- Description: Flooring: Luxury Vinyl Tile
- Level: First
- Dimensions: 11.00 x 11.00
Bathroom
- Description: Flooring: Ceramic Tile
- Level: First
Dining room
- Description: Flooring: Luxury Vinyl Tile
- Level: First
- Dimensions: 10.00 x 10.00
Kitchen
- Description: Flooring: Ceramic Tile
- Level: First
- Dimensions: 9.00 x 11.00
Living room
- Description: Flooring: Luxury Vinyl Tile
- Level: First
- Dimensions: 12.00 x 16.00
Recreation
- Description: Flooring: Ceramic Tile,Luxury Vinyl Tile
- Level: Basement
- Dimensions: 37 x 18
Heating
- Forced Air
Cooling
- Central Air
Appliances
- Included: Dishwasher, Microwave, Range, Refrigerator
Features
- Basement: Full,Other
- Has fireplace: No
Interior area
- Total structure area: 1,816
- Total interior livable area: 1,816 sqft
- Finished area above ground: 1,136
- Finished area below ground: 680
Property
Parking
- Total spaces: 1
- Parking features: Attached, Garage, Paved
- Attached garage spaces: 1
Features
- Levels: One
- Stories: 1
- Patio & porch: Patio
- Fencing: Chain Link
Lot
- Size: 9,796 sqft
- Dimensions: 62 x 158
- Features: Flat, Level, Wooded
Details
- Parcel number: 54122119
Construction
Type & style
- Home type: SingleFamily
- Architectural style: Ranch
- Property subtype: Single Family Residence
Materials
- Brick Veneer, Vinyl Siding
- Roof: Asphalt,Fiberglass
Condition
- Year built: 1956
Details
- Warranty included: Yes
Utilities & green energy
- Sewer: Public Sewer
- Water: Public
Community & neighborhood
Location
- Region: Garfield Heights
Price history
| Date | Event | Price |
|---|---|---|
| 11/24/2025 | Sold | $185,000+2.8%$102/sqft |
Source: | ||
| 10/18/2025 | Pending sale | $179,900$99/sqft |
Source: | ||
| 10/3/2025 | Price change | $179,900-4.3%$99/sqft |
Source: | ||
| 9/10/2025 | Price change | $188,000-2.1%$104/sqft |
Source: | ||
| 8/19/2025 | Listed for sale | $192,000+113.1%$106/sqft |
Source: | ||
Public tax history
| Year | Property taxes | Tax assessment |
|---|---|---|
| 2024 | $3,884 +47.6% | $41,090 +58.6% |
| 2023 | $2,631 +0.8% | $25,900 |
| 2022 | $2,609 -5.8% | $25,900 |
Find assessor info on the county website
Neighborhood: 44125
Nearby schools
GreatSchools rating
- 4/10Maple Leaf Intermediate Elementary SchoolGrades: K-5Distance: 1.7 mi
- 4/10Garfield Heights Middle SchoolGrades: 6-8Distance: 1.7 mi
- 4/10Garfield Heights High SchoolGrades: 9-12Distance: 0.3 mi
Schools provided by the listing agent
- District: Garfield Heights CSD - 1815
Source: MLS Now. This data may not be complete. We recommend contacting the local school district to confirm school assignments for this home.

Get pre-qualified for a loan
At Zillow Home Loans, we can pre-qualify you in as little as 5 minutes with no impact to your credit score.An equal housing lender. NMLS #10287.
