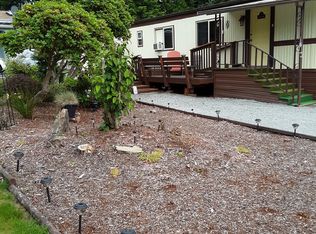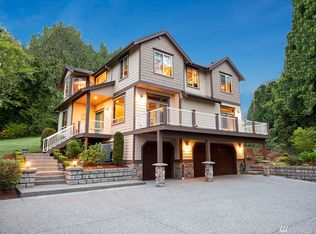**Custom Built Charmer!** From your first turn onto your own private drive in the forest, to witnessing the spectacular sweeping views of the country side, this home is not just a home, but a lifestyle. Enjoy starry nights on the deck in the private hot tub, or curl up for some R&R in the view filled master suite. The grounds are beautifully tree-lined with plenty of room to roam, and opportunity for the most avid gardening minds! Secluded, but close to town and I-5, this is truly a Must-See!
This property is off market, which means it's not currently listed for sale or rent on Zillow. This may be different from what's available on other websites or public sources.

