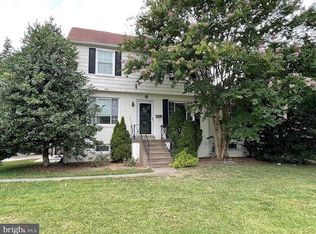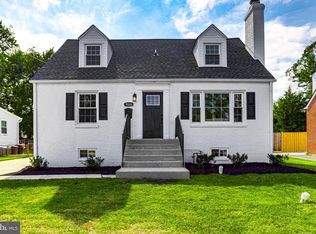This is NOT a whole house rental but 2/3 of the main level (there are lockable doors that separate from the other side) and the whole of the top level. It has its own private front and rear entrances. There is another tenant on the main level left side and one tenant in the basement who all use other entrances. This is around 1100 square feet with 2 large bedrooms and a bathroom on the top level (nobody else has access to this level), a living room with a w/fireplace, a dining area, and a large table space kitchen with stainless appliances and skylights (all private spaces). Large sunny rear deck (shared). Sorry, no pets are considered. The monthly utility fee is $200 to cover all utilities and free wifi is included. 1 parking space will be assigned and it may be one with a Tesla Charging Station if that is desired by the renter. An additional parking space may be rented for $95 per month. 12-month lease minimum with up to 3 years considered. Monthly pest control is included in the rent. The owner will consider low-impact business uses that may be allowed under the R60 zoning but may want to amend the list price in certain scenarios. Super location 2 blocks from the Beltway, a short ride from downtown Bethesda, close to Suburban Hospital and Walter Reed Campus, opposite St. Jane de Chantal School, and Metro less than 3 miles away. On bus routes and with bicycle lanes out front.
This property is off market, which means it's not currently listed for sale or rent on Zillow. This may be different from what's available on other websites or public sources.

