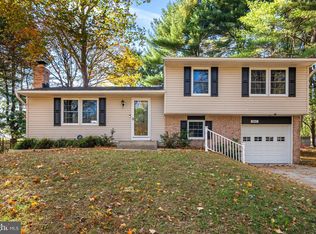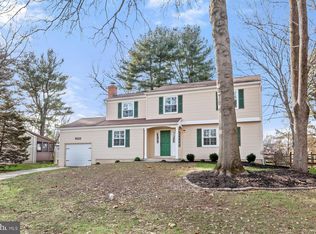Beautiful colonial nestled in Stevens Forest, only minutes from Blandair Park. Boasting freshly painted interiors, newly installed modern lighting, sundrenched Energy Efficient windows, and a new roof. Formal living and dining rooms, ideal for entertaining. Lovely kitchen features stainless steel and black appliances, decorative tile backsplash and a casual dining area. Enjoy movie night in the expansive family room complemented with a soaring cathedral beamed ceiling, skylight, and deck access. A tastefully updated powder room completes the main level. The spacious master suite highlights an en suite bath and a walk in closet. Lower level awaits your inspiration with an abundance of additional space and laundry area. Host barbecues from the comfort of the inviting deck overlooking a tree lined rear yard for privacy. Oversized garage with storage. Perfect cul-de-sac location!
This property is off market, which means it's not currently listed for sale or rent on Zillow. This may be different from what's available on other websites or public sources.


