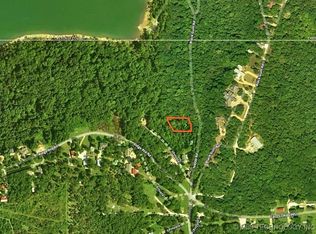Sold for $596,101
$596,101
95147 S 4507th Rd, Vian, OK 74962
3beds
2,576sqft
Single Family Residence
Built in 2006
0.46 Acres Lot
$602,000 Zestimate®
$231/sqft
$1,956 Estimated rent
Home value
$602,000
Estimated sales range
Not available
$1,956/mo
Zestimate® history
Loading...
Owner options
Explore your selling options
What's special
Year-Round Lake Views! Fully Furnished & Move-In Ready!
Enjoy breathtaking views of Lake Tenkiller from the kitchen, living, and dining rooms, or from the spacious, newly extended top deck. This 3-bed, 3-bath home is in a peaceful neighborhood, just one minute from the Blackgum boat ramp and within 10 minutes of both Snake Creek and Pine Cove marinas.
The home is fully furnished—just bring your bathing suit and flip-flops! The two-level floor plan has lake-view decks on each level. The primary suite is on the upper level, while the lower level has two more bedrooms and a bonus room, ideal for a game or media area. With its own private entrance, the lower level is perfect for guests or multi-generational living.
This well-maintained home is a perfect weekend getaway or full-time residence. Updates include fresh interior paint, new ceiling fans, a new roof, and gutters.
Don’t miss this opportunity to own your own slice of lake life—schedule your showing today!
Zillow last checked: 8 hours ago
Listing updated: August 14, 2025 at 12:33pm
Listed by:
Michelle Pendergraft 479-459-7158,
Keller Williams Platinum Realty
Bought with:
Non-MLS
Non MLS Sales
Source: ArkansasOne MLS,MLS#: 1312880 Originating MLS: Other/Unspecificed
Originating MLS: Other/Unspecificed
Facts & features
Interior
Bedrooms & bathrooms
- Bedrooms: 3
- Bathrooms: 3
- Full bathrooms: 3
Heating
- Central, Electric
Cooling
- Central Air, Electric
Appliances
- Included: Dryer, Dishwasher, Electric Water Heater, Disposal
- Laundry: Washer Hookup, Dryer Hookup
Features
- Attic, Ceiling Fan(s), Eat-in Kitchen, Granite Counters, Programmable Thermostat, Storage, Walk-In Closet(s), Wired for Sound, Multiple Living Areas
- Flooring: Carpet, Wood
- Has basement: No
- Number of fireplaces: 1
- Fireplace features: Living Room, Wood Burning
Interior area
- Total structure area: 2,576
- Total interior livable area: 2,576 sqft
Property
Parking
- Total spaces: 2
- Parking features: Detached, Garage, Garage Door Opener
- Has garage: Yes
- Covered spaces: 2
Features
- Levels: Two
- Stories: 2
- Patio & porch: Covered, Deck
- Exterior features: Concrete Driveway
- Pool features: None
- Fencing: None
- Has view: Yes
- View description: Lake
- Has water view: Yes
- Water view: Lake
- Body of water: Tenkiller Ferry Lake
Lot
- Size: 0.46 Acres
- Features: Cleared
Details
- Additional structures: None
- Parcel number: 081000000015000000
- Special conditions: None
Construction
Type & style
- Home type: SingleFamily
- Architectural style: Log Home
- Property subtype: Single Family Residence
Materials
- Log Siding
- Foundation: Slab
- Roof: Architectural,Shingle
Condition
- New construction: No
- Year built: 2006
Utilities & green energy
- Sewer: Septic Tank
- Water: Public
- Utilities for property: Electricity Available, Fiber Optic Available, Septic Available, Water Available
Community & neighborhood
Security
- Security features: Security System
Community
- Community features: Lake, Near State Park
Location
- Region: Vian
- Subdivision: Valley View Village
Other
Other facts
- Road surface type: Paved
Price history
| Date | Event | Price |
|---|---|---|
| 8/14/2025 | Sold | $596,101+1.9%$231/sqft |
Source: | ||
| 7/2/2025 | Pending sale | $585,000$227/sqft |
Source: | ||
| 6/27/2025 | Listed for sale | $585,000$227/sqft |
Source: Western River Valley BOR #1082020 Report a problem | ||
Public tax history
Tax history is unavailable.
Neighborhood: 74962
Nearby schools
GreatSchools rating
- 5/10Vian Elementary SchoolGrades: PK-5Distance: 9.9 mi
- 8/10Vian Middle SchoolGrades: 6-8Distance: 9.9 mi
- 7/10Vian High SchoolGrades: 9-12Distance: 9.9 mi
Schools provided by the listing agent
- District: Vian
Source: ArkansasOne MLS. This data may not be complete. We recommend contacting the local school district to confirm school assignments for this home.
Get pre-qualified for a loan
At Zillow Home Loans, we can pre-qualify you in as little as 5 minutes with no impact to your credit score.An equal housing lender. NMLS #10287.
