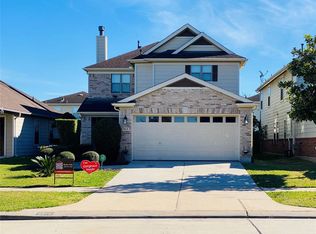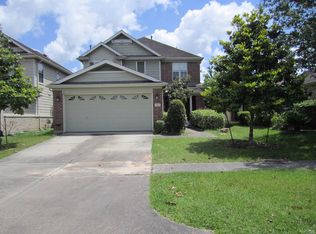FOR LEASE: 9515 Lower Ridgeway, 3-2 never lived in, new carpet, fixtures, appliances, no pets or smoking. $1075/mo. plus equal deposit.
This property is off market, which means it's not currently listed for sale or rent on Zillow. This may be different from what's available on other websites or public sources.

