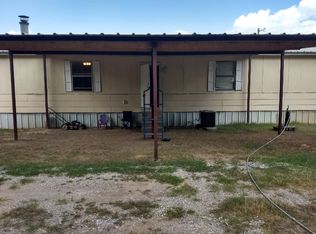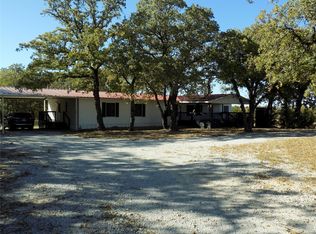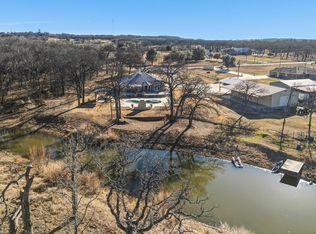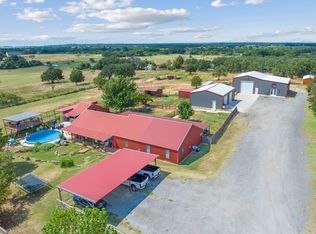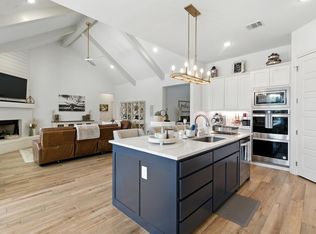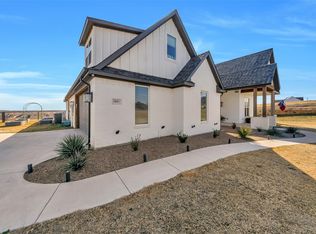Back on the market! No fault of the sellers. Two separate homes on 10 acres! The main residence is approximately 2,500 square feet, while the smaller home is around 850 square feet. The guest house could be perfect for visitors, ranch workers, short-term rentals, or generating monthly income. This unique property is a must see!
As soon as you step into the main home, you'll notice the spacious, open floor plan that creates a warm, inviting, and functional atmosphere. The large kitchen is the centerpiece, providing an ideal space for gatherings with family and friends during holidays and special occasions. With ample counter space and an oversized island, it's perfect for both serious cooks and casual hosts. Adjacent to the kitchen is a huge prep or mudroom with cabinets, a sink, and plenty of storage. The main house also features 3 bedrooms, 2 bathrooms, an office or flex space, and a large utility room with tons of storage.
The guest home is a 1 bedroom layout (wired for additional rooms in the barn area), with 1.5 baths, a huge walk in shower, a large closet, and a utility room. The open-concept design includes a well-sized kitchen and a generous great room.
The land is fully fenced, with an attached barn and storage area, storage shed and separate pens for livestock. It’s AG exempt and has no HOA restrictions. Bring your horses, pigs, goats, and furry friends, there’s plenty of space for them to roam freely!
Enjoy the peaceful country lifestyle, just outside the city limits. This isn’t just a property, it's a true Texas lifestyle waiting for its new owner!
Pending
Price cut: $10.1K (12/29)
$799,900
9515 Old Agnes Rd, Springtown, TX 76082
4beds
3,350sqft
Est.:
Single Family Residence
Built in 2022
10 Acres Lot
$786,000 Zestimate®
$239/sqft
$-- HOA
What's special
Spacious open floor planTons of storageGenerous great roomLarge kitchenWell-sized kitchenOversized islandAmple counter space
- 129 days |
- 225 |
- 6 |
Zillow last checked: 8 hours ago
Listing updated: January 24, 2026 at 03:31pm
Listed by:
Lori Silves 0792800 888-519-7431,
eXp Realty, LLC 888-519-7431
Source: NTREIS,MLS#: 21079691
Facts & features
Interior
Bedrooms & bathrooms
- Bedrooms: 4
- Bathrooms: 4
- Full bathrooms: 3
- 1/2 bathrooms: 1
Primary bedroom
- Level: First
- Dimensions: 14 x 15
Primary bedroom
- Features: Ceiling Fan(s), En Suite Bathroom, Walk-In Closet(s)
- Level: First
- Dimensions: 13 x 12
Bedroom
- Features: Ceiling Fan(s), Walk-In Closet(s)
- Level: First
- Dimensions: 15 x 11
Bedroom
- Features: Ceiling Fan(s), Walk-In Closet(s)
- Level: First
- Dimensions: 15 x 11
Primary bathroom
- Features: Built-in Features, Dual Sinks, Granite Counters, Sitting Area in Primary, Separate Shower
- Level: First
- Dimensions: 15 x 13
Dining room
- Features: Ceiling Fan(s)
- Level: First
- Dimensions: 11 x 19
Family room
- Features: Ceiling Fan(s)
- Level: First
- Dimensions: 14 x 15
Other
- Features: Solid Surface Counters
- Level: First
- Dimensions: 6 x 11
Great room
- Features: Ceiling Fan(s)
- Level: First
- Dimensions: 25 x 19
Kitchen
- Features: Built-in Features, Ceiling Fan(s), Kitchen Island, Pantry, Sink, Walk-In Pantry
- Level: First
- Dimensions: 13 x 19
Laundry
- Level: First
- Dimensions: 13 x 15
Living room
- Level: First
- Dimensions: 13 x 23
Mud room
- Features: Built-in Features, Closet, Pantry, Sink
- Level: First
- Dimensions: 13 x 15
Heating
- Central, Heat Pump
Cooling
- Central Air, Ceiling Fan(s), Electric, Heat Pump
Appliances
- Included: Built-In Gas Range, Dryer, Dishwasher, Electric Water Heater, Gas Cooktop, Gas Oven, Refrigerator, Washer
- Laundry: Washer Hookup, Electric Dryer Hookup, Laundry in Utility Room
Features
- Chandelier, Decorative/Designer Lighting Fixtures, In-Law Floorplan, Kitchen Island, Multiple Master Suites, Open Floorplan, Pantry, Vaulted Ceiling(s), Walk-In Closet(s)
- Flooring: Concrete
- Windows: Window Coverings
- Has basement: No
- Has fireplace: No
Interior area
- Total interior livable area: 3,350 sqft
Video & virtual tour
Property
Parking
- Parking features: Additional Parking, Gravel, Secured, Storage, Boat, RV Access/Parking
Accessibility
- Accessibility features: ADA Compliant, Accessible Full Bath, Accessible Bedroom, Customized Wheelchair Accessible, Accessible Kitchen, Accessible Doors, Accessible Entrance, Accessible Hallway(s)
Features
- Levels: One
- Stories: 1
- Patio & porch: Rear Porch, Front Porch, Side Porch
- Exterior features: Garden, Private Entrance, Private Yard, Storage
- Pool features: None
- Fencing: Fenced,Full,Gate
Lot
- Size: 10 Acres
- Features: Acreage, Agricultural, Landscaped, Many Trees
- Residential vegetation: Cleared, Grassed
Details
- Additional structures: Guest House, Outbuilding, Other, Poultry Coop, Stable(s), Shed(s), See Remarks, Storage, Workshop
- Parcel number: R000102583
- Horse amenities: Hay Storage, Stock Pen(s), Tack Room
Construction
Type & style
- Home type: SingleFamily
- Architectural style: Barndominium,Detached
- Property subtype: Single Family Residence
- Attached to another structure: Yes
Materials
- Metal Siding
- Foundation: Slab
- Roof: Metal
Condition
- Year built: 2022
Utilities & green energy
- Sewer: Aerobic Septic, Private Sewer
- Water: Private, Well
- Utilities for property: Cable Available, Electricity Connected, Propane, Sewer Available, Septic Available, Water Available
Community & HOA
Community
- Security: Smoke Detector(s)
- Subdivision: none
HOA
- Has HOA: No
Location
- Region: Springtown
Financial & listing details
- Price per square foot: $239/sqft
- Tax assessed value: $193,620
- Annual tax amount: $401
- Date on market: 10/10/2025
- Cumulative days on market: 123 days
- Listing terms: Cash,Conventional,FHA,VA Loan
- Exclusions: Refrigerator and washer/dryer are negotiable.
- Electric utility on property: Yes
- Road surface type: Gravel
Estimated market value
$786,000
$747,000 - $825,000
$4,065/mo
Price history
Price history
| Date | Event | Price |
|---|---|---|
| 1/24/2026 | Pending sale | $799,900$239/sqft |
Source: NTREIS #21079691 Report a problem | ||
| 1/19/2026 | Contingent | $799,900$239/sqft |
Source: eXp Realty #21079691 Report a problem | ||
| 12/29/2025 | Price change | $799,900-1.2%$239/sqft |
Source: NTREIS #21079691 Report a problem | ||
| 12/25/2025 | Listed for sale | $810,000$242/sqft |
Source: NTREIS #21079691 Report a problem | ||
| 12/17/2025 | Contingent | $810,000$242/sqft |
Source: NTREIS #21079691 Report a problem | ||
Public tax history
Public tax history
| Year | Property taxes | Tax assessment |
|---|---|---|
| 2025 | $401 +3.8% | $193,620 +25.7% |
| 2024 | $386 +7.7% | $154,000 |
| 2023 | $359 -25.2% | $154,000 +83.2% |
Find assessor info on the county website
BuyAbility℠ payment
Est. payment
$4,664/mo
Principal & interest
$3691
Property taxes
$973
Climate risks
Neighborhood: 76082
Nearby schools
GreatSchools rating
- 6/10Goshen Creek Elementary SchoolGrades: K-4Distance: 3.9 mi
- 4/10Springtown Middle SchoolGrades: 7-8Distance: 6.2 mi
- 5/10Springtown High SchoolGrades: 9-12Distance: 5.8 mi
Schools provided by the listing agent
- Elementary: Springtown
- Middle: Springtown
- High: Springtown
- District: Springtown ISD
Source: NTREIS. This data may not be complete. We recommend contacting the local school district to confirm school assignments for this home.
- Loading
