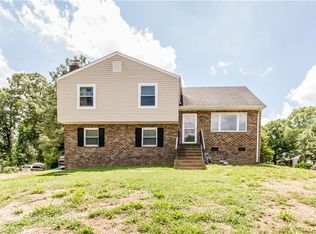Sold for $265,000
$265,000
9515 Riddle Rd, Chesterfield, VA 23832
3beds
1,120sqft
Single Family Residence
Built in 1975
0.27 Acres Lot
$266,700 Zestimate®
$237/sqft
$1,998 Estimated rent
Home value
$266,700
$251,000 - $283,000
$1,998/mo
Zestimate® history
Loading...
Owner options
Explore your selling options
What's special
Welcome to this adorable brick ranch in the heart of Courthouse Green! Set on a spacious .27-acre lot, this well-maintained home offers one-level living with 3 bedrooms, 1.5 bathrooms, and just over 1,100 SQFT of comfortable space. Inside, you’ll find a large living room, an eat-in kitchen perfect for casual dining, and a primary suite with its own private half bath.
Exit and enjoy a partially fenced backyard with a rear deck—ideal for cookouts, relaxing, or letting pets play—plus a handy detached storage shed. Whether you’re looking for your very first home or a smart investment property, this one checks all the boxes!
Zillow last checked: 8 hours ago
Listing updated: November 25, 2025 at 01:29pm
Listed by:
Cabell Childress (804)340-7000,
Long & Foster REALTORS,
Marian Sanders 336-769-6013,
Long & Foster REALTORS
Bought with:
Danis Goins, 0225101429
Resource Realty Services
Source: CVRMLS,MLS#: 2518317 Originating MLS: Central Virginia Regional MLS
Originating MLS: Central Virginia Regional MLS
Facts & features
Interior
Bedrooms & bathrooms
- Bedrooms: 3
- Bathrooms: 2
- Full bathrooms: 1
- 1/2 bathrooms: 1
Primary bedroom
- Description: En-Suite Bathroom, Closet
- Level: First
- Dimensions: 0 x 0
Bedroom 2
- Description: Closet
- Level: First
- Dimensions: 0 x 0
Bedroom 3
- Description: Closet
- Level: First
- Dimensions: 0 x 0
Dining room
- Description: Eat-In Kitchen
- Level: First
- Dimensions: 0 x 0
Other
- Description: Tub & Shower
- Level: First
Half bath
- Level: First
Kitchen
- Description: Ceiling Fan
- Level: First
- Dimensions: 0 x 0
Living room
- Description: Ceiling Fan
- Level: First
- Dimensions: 0 x 0
Heating
- Forced Air, Natural Gas
Cooling
- Central Air
Appliances
- Included: Dishwasher, Gas Cooking, Gas Water Heater, Oven, Refrigerator, Water Heater, Washer
Features
- Bedroom on Main Level, Ceiling Fan(s), Eat-in Kitchen
- Flooring: Laminate, Wood
- Basement: Crawl Space
- Attic: Pull Down Stairs
- Has fireplace: No
Interior area
- Total interior livable area: 1,120 sqft
- Finished area above ground: 1,120
- Finished area below ground: 0
Property
Parking
- Parking features: Driveway, Off Street, On Street, Unpaved
- Has uncovered spaces: Yes
Features
- Levels: One
- Stories: 1
- Patio & porch: Rear Porch, Deck
- Exterior features: Deck, Storage, Shed, Unpaved Driveway
- Pool features: None
- Fencing: Back Yard,Fenced,Partial
Lot
- Size: 0.27 Acres
Details
- Parcel number: 775663439300000
- Zoning description: R7
Construction
Type & style
- Home type: SingleFamily
- Architectural style: Ranch
- Property subtype: Single Family Residence
Materials
- Brick, Block
- Roof: Composition,Shingle
Condition
- Resale
- New construction: No
- Year built: 1975
Utilities & green energy
- Sewer: Public Sewer
- Water: Public
Community & neighborhood
Location
- Region: Chesterfield
- Subdivision: Courthouse Green
Other
Other facts
- Ownership: Individuals
- Ownership type: Sole Proprietor
Price history
| Date | Event | Price |
|---|---|---|
| 9/25/2025 | Sold | $265,000$237/sqft |
Source: | ||
| 8/28/2025 | Pending sale | $265,000$237/sqft |
Source: | ||
| 8/26/2025 | Listed for sale | $265,000+120.8%$237/sqft |
Source: | ||
| 7/20/2023 | Listing removed | -- |
Source: CVRMLS #2316372 Report a problem | ||
| 7/7/2023 | Listed for rent | $1,650+3.4%$1/sqft |
Source: CVRMLS #2316372 Report a problem | ||
Public tax history
| Year | Property taxes | Tax assessment |
|---|---|---|
| 2025 | $2,009 +4.1% | $225,700 +5.3% |
| 2024 | $1,930 +8.9% | $214,400 +10.1% |
| 2023 | $1,772 +6.6% | $194,700 +7.8% |
Find assessor info on the county website
Neighborhood: 23832
Nearby schools
GreatSchools rating
- 5/10O B Gates Elementary SchoolGrades: PK-5Distance: 0.7 mi
- 2/10Salem Church Middle SchoolGrades: 6-8Distance: 0.4 mi
- 2/10Lloyd C Bird High SchoolGrades: 9-12Distance: 0.5 mi
Schools provided by the listing agent
- Elementary: Gates
- Middle: Salem
- High: Bird
Source: CVRMLS. This data may not be complete. We recommend contacting the local school district to confirm school assignments for this home.
Get a cash offer in 3 minutes
Find out how much your home could sell for in as little as 3 minutes with a no-obligation cash offer.
Estimated market value
$266,700
