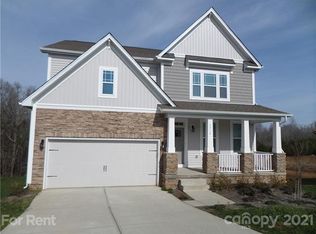Closed
$515,000
9518 Inverness Bay Rd, Charlotte, NC 28278
5beds
2,635sqft
Single Family Residence
Built in 2018
0.28 Acres Lot
$527,300 Zestimate®
$195/sqft
$2,727 Estimated rent
Home value
$527,300
$501,000 - $554,000
$2,727/mo
Zestimate® history
Loading...
Owner options
Explore your selling options
What's special
This like-new home on a quiet cut-de-sac with private lot on the pond is a must-see! Engineered hard wood and upgraded finishes, colors and fixtures make this house desirable and fashionable. An open-floorplan features a large kitchen island, breakfast area and spacious family room The kitchen is ideal for cooking and entertaining and the sunny breakfast room leads to a wide deck with beautiful views. The main floor also features a full bathroom and bedroom. Upstairs there is a wide hallway, a primary bedroom with luxury private bath en-suite including a spa shower with Carrara Marble tile and a large primary closet. A bonus room can also count as a 5th bedroom and has lots of space for an upstairs living area, entertainment room, playroom or even office/library. The upstairs also has a full laundry room, two other bedrooms and a full hall bath. The unfinished basement is framed out has a laundry sink and plumbing for a sump pump. Basement has exterior entry to the backyard as well.
Zillow last checked: 8 hours ago
Listing updated: April 17, 2024 at 08:45am
Listing Provided by:
Eric Burns Eric.Burns@Compass.com,
COMPASS
Bought with:
Lane Sulhan
EXP Realty LLC Ballantyne
Source: Canopy MLS as distributed by MLS GRID,MLS#: 4118822
Facts & features
Interior
Bedrooms & bathrooms
- Bedrooms: 5
- Bathrooms: 3
- Full bathrooms: 3
- Main level bedrooms: 1
Primary bedroom
- Features: Walk-In Closet(s)
- Level: Upper
Primary bedroom
- Level: Upper
Bedroom s
- Level: Main
Bedroom s
- Level: Upper
Bedroom s
- Level: Upper
Bedroom s
- Level: Main
Bedroom s
- Level: Upper
Bedroom s
- Level: Upper
Bathroom full
- Level: Main
Bathroom full
- Level: Upper
Bathroom full
- Level: Upper
Bathroom full
- Level: Main
Bathroom full
- Level: Upper
Bathroom full
- Level: Upper
Other
- Level: Upper
Other
- Level: Upper
Breakfast
- Features: Open Floorplan
- Level: Main
Breakfast
- Level: Main
Dining room
- Level: Main
Dining room
- Level: Main
Family room
- Features: Open Floorplan
- Level: Main
Family room
- Level: Main
Kitchen
- Features: Breakfast Bar, Kitchen Island, Open Floorplan
- Level: Main
Kitchen
- Level: Main
Laundry
- Level: Upper
Laundry
- Level: Upper
Heating
- Central, Forced Air, Heat Pump
Cooling
- Central Air, Heat Pump
Appliances
- Included: Dishwasher, Disposal, Exhaust Hood, Microwave, Refrigerator, Self Cleaning Oven
- Laundry: Electric Dryer Hookup, Inside, Laundry Room, Upper Level, Washer Hookup
Features
- Kitchen Island, Open Floorplan, Pantry, Walk-In Closet(s)
- Flooring: Carpet, Laminate
- Basement: Exterior Entry,Storage Space,Unfinished,Walk-Out Access,Walk-Up Access
- Fireplace features: Family Room, Gas
Interior area
- Total structure area: 2,635
- Total interior livable area: 2,635 sqft
- Finished area above ground: 2,635
- Finished area below ground: 0
Property
Parking
- Total spaces: 2
- Parking features: Driveway, Attached Garage, Garage on Main Level
- Attached garage spaces: 2
- Has uncovered spaces: Yes
Features
- Levels: Two
- Stories: 2
- Waterfront features: Pond
Lot
- Size: 0.28 Acres
- Features: Cleared, Cul-De-Sac, Open Lot, Pond(s), Sloped, Views
Details
- Parcel number: 19925746
- Zoning: R3 or R4
- Special conditions: Standard
Construction
Type & style
- Home type: SingleFamily
- Architectural style: Traditional
- Property subtype: Single Family Residence
Materials
- Vinyl
- Roof: Shingle
Condition
- New construction: No
- Year built: 2018
Details
- Builder model: Fleetwood
- Builder name: DR Horton
Utilities & green energy
- Sewer: Public Sewer
- Water: City
- Utilities for property: Cable Available, Cable Connected, Electricity Connected
Community & neighborhood
Location
- Region: Charlotte
- Subdivision: Berewick
HOA & financial
HOA
- Has HOA: Yes
- HOA fee: $200 quarterly
- Association name: Wm Douglas Prop Mgt
- Association phone: 704-347-8900
Other
Other facts
- Listing terms: Cash,Conventional,FHA,VA Loan
- Road surface type: Concrete, Paved
Price history
| Date | Event | Price |
|---|---|---|
| 4/15/2024 | Sold | $515,000$195/sqft |
Source: | ||
| 3/15/2024 | Listed for sale | $515,000+46.7%$195/sqft |
Source: | ||
| 1/30/2024 | Listing removed | -- |
Source: Zillow Rentals Report a problem | ||
| 1/20/2024 | Listed for rent | $2,700$1/sqft |
Source: Zillow Rentals Report a problem | ||
| 9/24/2022 | Listing removed | -- |
Source: Zillow Rental Network Premium Report a problem | ||
Public tax history
| Year | Property taxes | Tax assessment |
|---|---|---|
| 2025 | -- | $500,900 |
| 2024 | $3,946 +3.5% | $500,900 |
| 2023 | $3,813 +17% | $500,900 +54.3% |
Find assessor info on the county website
Neighborhood: Berewick
Nearby schools
GreatSchools rating
- 2/10Berewick ElementaryGrades: PK-5Distance: 0.4 mi
- 7/10Robert F Kennedy MiddleGrades: 6-8Distance: 2 mi
- 5/10Olympic High SchoolGrades: 9-12Distance: 2 mi
Get a cash offer in 3 minutes
Find out how much your home could sell for in as little as 3 minutes with a no-obligation cash offer.
Estimated market value$527,300
Get a cash offer in 3 minutes
Find out how much your home could sell for in as little as 3 minutes with a no-obligation cash offer.
Estimated market value
$527,300
