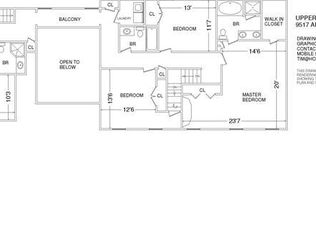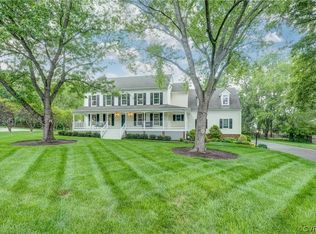Sold for $929,900
$929,900
9519 Arrowdel Rd, Henrico, VA 23229
5beds
3,168sqft
Single Family Residence
Built in 1980
0.61 Acres Lot
$943,200 Zestimate®
$294/sqft
$4,419 Estimated rent
Home value
$943,200
$887,000 - $1.00M
$4,419/mo
Zestimate® history
Loading...
Owner options
Explore your selling options
What's special
Welcome to 9519 Arrowdel Road, an iconic mid-century modern home nestled in the desirable River Road corridor. This distinctive five-bedroom, 3.5-bath residence boasts over 3,000 square feet of thoughtfully designed living space on a generous half-acre lot. As you enter, you’re greeted by the multilevel layout that enhances the home's spaciousness. The entryway opens into a bright and airy living/dining area, which leads to a roomy eat-in kitchen. The kitchen features abundant natural light, a peninsula with ample storage, and a built-in desk, ideal for your family's command center. The sunken family room is a true highlight, showcasing vaulted ceilings and an expansive wood-burning fireplace with built-in wood storage and wood paneling, adding to the mid-century charm. A sliding glass door provides easy access to the rear patio, creating an inviting space for entertaining guests or enjoying quiet evenings outdoors. The lower level also includes a comfortable bedroom with double closets, a wood-paneled office which could also serve as the fifth bedroom, and a full hall bath, offering versatility for family or guests. Ascend to the third level to discover the bright and spacious primary ensuite, complete with a private bathroom featuring a double vanity and shower. Two additional bedrooms and a hall bath with a double vanity and tub/shower are also located on this level, providing ample accommodations. Freshly painted throughout with new carpet, this home exudes contemporary charm while maintaining its mid-century roots. The expansive backyard and rear patio are perfect for barbecues and outdoor gatherings. Additional features include a circular driveway and an attached garage, providing both convenience and curb appeal. Don’t miss this opportunity to own a piece of mid-century elegance in a prime location. Showings begin on Friday, August 1st, at noon. Schedule your visit today!
Zillow last checked: 8 hours ago
Listing updated: September 07, 2025 at 02:32am
Listed by:
Allison Pumphrey-Jones 804-929-0137,
The Steele Group
Bought with:
Taylor Mock, 0225208087
Long & Foster REALTORS
Source: CVRMLS,MLS#: 2520481 Originating MLS: Central Virginia Regional MLS
Originating MLS: Central Virginia Regional MLS
Facts & features
Interior
Bedrooms & bathrooms
- Bedrooms: 5
- Bathrooms: 4
- Full bathrooms: 3
- 1/2 bathrooms: 1
Primary bedroom
- Description: New carpet
- Level: Third
- Dimensions: 18.0 x 13.5
Bedroom 2
- Description: New carpet
- Level: Third
- Dimensions: 16.6 x 11.7
Bedroom 3
- Description: New carpet
- Level: Third
- Dimensions: 14.2 x 11.7
Bedroom 4
- Description: New carpet
- Level: Lower
- Dimensions: 14.5 x 11.4
Dining room
- Description: New carpet, chandelier, slider w/deck access
- Level: Main
- Dimensions: 14.0 x 13.0
Family room
- Description: New carpet, fireplace, slider w/patio access
- Level: Lower
- Dimensions: 25.0 x 14.0
Foyer
- Description: Chandelier
- Level: Main
- Dimensions: 9.5 x 7.0
Other
- Description: Shower
- Level: First
Other
- Description: Tub & Shower
- Level: Third
Half bath
- Level: Second
Kitchen
- Description: Eat in Kitchen, Laminate counters, SS fridge
- Level: Main
- Dimensions: 28.3 x 21.0
Laundry
- Description: Laundry sink, washer/dryer
- Level: Main
- Dimensions: 13.0 x 7.5
Living room
- Description: New carpet
- Level: Main
- Dimensions: 19.0 x 13.6
Office
- Description: Wood paneling, new carpet
- Level: Lower
- Dimensions: 14.8 x 13.5
Heating
- Electric, Heat Pump, Zoned
Cooling
- Electric, Zoned, Attic Fan
Appliances
- Included: Dryer, Dishwasher, Electric Water Heater, Disposal, Refrigerator, Wine Cooler, Washer
- Laundry: Dryer Hookup
Features
- Breakfast Area, Bay Window, Cathedral Ceiling(s), Dining Area, Double Vanity, Eat-in Kitchen, Fireplace, Kitchen Island, Laminate Counters, Bath in Primary Bedroom, Pantry, Walk-In Closet(s)
- Flooring: Ceramic Tile, Partially Carpeted, Vinyl
- Doors: Sliding Doors
- Has basement: No
- Attic: Access Only
- Number of fireplaces: 1
- Fireplace features: Masonry, Wood Burning
Interior area
- Total interior livable area: 3,168 sqft
- Finished area above ground: 3,168
Property
Parking
- Total spaces: 1
- Parking features: Attached, Circular Driveway, Driveway, Garage, Paved
- Attached garage spaces: 1
- Has uncovered spaces: Yes
Features
- Levels: Three Or More
- Stories: 3
- Patio & porch: Front Porch, Patio, Deck
- Exterior features: Deck, Sprinkler/Irrigation, Paved Driveway
- Pool features: None
- Fencing: None
Lot
- Size: 0.61 Acres
Details
- Parcel number: 7447373855
- Zoning description: R1
Construction
Type & style
- Home type: SingleFamily
- Architectural style: Contemporary,Mid-Century Modern,Transitional
- Property subtype: Single Family Residence
Materials
- Brick, Drywall, Vinyl Siding
- Roof: Shingle
Condition
- Resale
- New construction: No
- Year built: 1980
Utilities & green energy
- Sewer: Public Sewer
- Water: Public
Community & neighborhood
Location
- Region: Henrico
- Subdivision: River Road Farms
Other
Other facts
- Ownership: Individuals
- Ownership type: Sole Proprietor
Price history
| Date | Event | Price |
|---|---|---|
| 9/4/2025 | Sold | $929,900$294/sqft |
Source: | ||
| 8/2/2025 | Pending sale | $929,900$294/sqft |
Source: | ||
| 7/31/2025 | Listed for sale | $929,900$294/sqft |
Source: | ||
Public tax history
| Year | Property taxes | Tax assessment |
|---|---|---|
| 2025 | $5,554 +11.6% | $669,100 +14.3% |
| 2024 | $4,975 +11.1% | $585,300 +11.1% |
| 2023 | $4,476 +7.8% | $526,600 +7.8% |
Find assessor info on the county website
Neighborhood: 23229
Nearby schools
GreatSchools rating
- 5/10Maybeury Elementary SchoolGrades: PK-5Distance: 1 mi
- 6/10Tuckahoe Middle SchoolGrades: 6-8Distance: 2.7 mi
- 5/10Freeman High SchoolGrades: 9-12Distance: 2.5 mi
Schools provided by the listing agent
- Elementary: Maybeury
- Middle: Tuckahoe
- High: Freeman
Source: CVRMLS. This data may not be complete. We recommend contacting the local school district to confirm school assignments for this home.
Get a cash offer in 3 minutes
Find out how much your home could sell for in as little as 3 minutes with a no-obligation cash offer.
Estimated market value$943,200
Get a cash offer in 3 minutes
Find out how much your home could sell for in as little as 3 minutes with a no-obligation cash offer.
Estimated market value
$943,200

