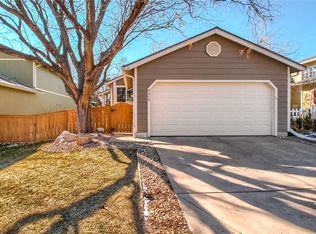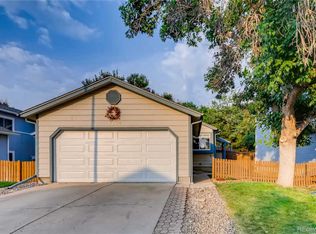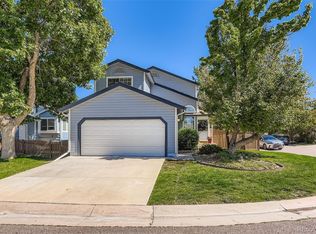Sold for $530,000 on 04/18/25
$530,000
9519 Devon Court, Highlands Ranch, CO 80126
2beds
1,170sqft
Single Family Residence
Built in 1986
3,615 Square Feet Lot
$529,400 Zestimate®
$453/sqft
$2,349 Estimated rent
Home value
$529,400
$503,000 - $556,000
$2,349/mo
Zestimate® history
Loading...
Owner options
Explore your selling options
What's special
Welcome to 9519 Devon Court, a stunning home nestled in the heart of Highlands Ranch! This beautifully maintained 2-bedroom, 2-bathroom home offers an open-concept layout that is perfect for both entertaining and everyday comfort. You enter into the inviting living room with soaring ceilings, bright skylight that floods the space with natural light, and a cozy wood-burning fireplace for those chilly Colorado nights.
The kitchen boasts ample cabinets and space for a kitchen table. The kitchen leads to a full-bathroom that has access from the hallway and bedroom The upstairs bedroom is bright with large, double closets. Take the stairs down to a cozy flex room that can be used as a family room, playroom, or office space. The washer and dryer are located in the downstairs hallway and are included in the sale. An updated, 3/4 bathroom and a second bedroom with a walk-in closet are also located in this lower level. Enjoy the maintenance-free composite deck, perfect for hosting summer barbecues or simply unwinding in a tranquil setting.
Located in Northridge Highlands Ranch, this home offers convenient access to top-rated schools, parks, shopping, dining, plus easy access to major highways for a quick commute. Don’t miss out on this incredible opportunity—schedule your showing today!
Zillow last checked: 8 hours ago
Listing updated: April 18, 2025 at 10:45am
Listed by:
Jennifer Riggs 303-618-9358 mail@soldbyjennyriggs.com,
The Riggs Brokerage and Associates, LLC
Bought with:
Timothy Reuss, 100003682
HomeSmart Realty
Patty Reuss, 40045271
HomeSmart Realty
Source: REcolorado,MLS#: 8683464
Facts & features
Interior
Bedrooms & bathrooms
- Bedrooms: 2
- Bathrooms: 2
- Full bathrooms: 1
- 3/4 bathrooms: 1
Bedroom
- Description: Private Bedroom With Access To The Full Bathroom. Large Double Closets
- Level: Upper
- Area: 156 Square Feet
- Dimensions: 12 x 13
Bedroom
- Description: Lower Level Bedroom With Walk-In Closet And Bright Window
- Level: Lower
- Area: 99 Square Feet
- Dimensions: 9 x 11
Bathroom
- Description: Full Bathroom Upstairs With Access From Bedroom And Hallway
- Level: Upper
- Area: 32 Square Feet
- Dimensions: 4 x 8
Bathroom
- Description: Updated Bathroom With Walk-In Shower.
- Level: Lower
- Area: 28 Square Feet
- Dimensions: 4 x 7
Family room
- Description: Flex Room Downstairs. Great Space For Playroom Or Office Space
- Level: Lower
- Area: 143 Square Feet
- Dimensions: 11 x 13
Kitchen
- Description: Spacious Eat-In Kitchen With Ample Cabinet Space. Open To The Living Room.
- Level: Upper
- Area: 156 Square Feet
- Dimensions: 12 x 13
Laundry
- Description: Laundry Closet In The Lower Level Hallway
- Level: Lower
- Area: 12 Square Feet
- Dimensions: 2 x 6
Living room
- Description: Spacious Room With Vaulted Ceilings, Skylight, And Ceiling Fan. Access To Backyard And Stairs Going Up And Down.
- Level: Main
- Area: 132 Square Feet
- Dimensions: 11 x 12
Heating
- Forced Air
Cooling
- Central Air
Appliances
- Included: Dishwasher, Disposal, Dryer, Gas Water Heater, Microwave, Oven, Refrigerator, Washer
- Laundry: Laundry Closet
Features
- Eat-in Kitchen, High Ceilings, Radon Mitigation System, Smoke Free, Vaulted Ceiling(s)
- Flooring: Carpet, Tile, Vinyl
- Windows: Double Pane Windows, Skylight(s)
- Has basement: No
- Number of fireplaces: 1
- Fireplace features: Living Room, Wood Burning
Interior area
- Total structure area: 1,170
- Total interior livable area: 1,170 sqft
- Finished area above ground: 1,170
Property
Parking
- Total spaces: 2
- Parking features: Garage
- Garage spaces: 2
Features
- Levels: Multi/Split
- Patio & porch: Deck
- Fencing: Full
Lot
- Size: 3,615 sqft
- Features: Landscaped, Sprinklers In Front, Sprinklers In Rear
Details
- Parcel number: R0332517
- Zoning: PDU
- Special conditions: Standard
Construction
Type & style
- Home type: SingleFamily
- Property subtype: Single Family Residence
Materials
- Vinyl Siding
- Roof: Composition
Condition
- Year built: 1986
Utilities & green energy
- Sewer: Public Sewer
- Water: Public
Community & neighborhood
Security
- Security features: Carbon Monoxide Detector(s), Radon Detector, Smoke Detector(s)
Location
- Region: Highlands Ranch
- Subdivision: Northridge
HOA & financial
HOA
- Has HOA: Yes
- HOA fee: $684 annually
- Association name: Highlands Ranch Community Association
- Association phone: 303-791-2500
Other
Other facts
- Listing terms: 1031 Exchange,Cash,Conventional,FHA,VA Loan
- Ownership: Individual
Price history
| Date | Event | Price |
|---|---|---|
| 4/18/2025 | Sold | $530,000-0.9%$453/sqft |
Source: | ||
| 3/20/2025 | Pending sale | $535,000$457/sqft |
Source: | ||
| 3/13/2025 | Listed for sale | $535,000+67.8%$457/sqft |
Source: | ||
| 1/27/2017 | Sold | $318,775-0.4%$272/sqft |
Source: Public Record Report a problem | ||
| 1/14/2017 | Listed for sale | $320,000+95.7%$274/sqft |
Source: Keller Williams - Denver South Metro #5201892 Report a problem | ||
Public tax history
| Year | Property taxes | Tax assessment |
|---|---|---|
| 2025 | $3,049 +0.2% | $32,130 -10.8% |
| 2024 | $3,044 +28.3% | $36,030 -1% |
| 2023 | $2,372 -3.9% | $36,380 +40.1% |
Find assessor info on the county website
Neighborhood: 80126
Nearby schools
GreatSchools rating
- 8/10Bear Canyon Elementary SchoolGrades: PK-6Distance: 0.2 mi
- 5/10Mountain Ridge Middle SchoolGrades: 7-8Distance: 1.1 mi
- 9/10Mountain Vista High SchoolGrades: 9-12Distance: 1.6 mi
Schools provided by the listing agent
- Elementary: Bear Canyon
- Middle: Mountain Ridge
- High: Mountain Vista
- District: Douglas RE-1
Source: REcolorado. This data may not be complete. We recommend contacting the local school district to confirm school assignments for this home.
Get a cash offer in 3 minutes
Find out how much your home could sell for in as little as 3 minutes with a no-obligation cash offer.
Estimated market value
$529,400
Get a cash offer in 3 minutes
Find out how much your home could sell for in as little as 3 minutes with a no-obligation cash offer.
Estimated market value
$529,400


