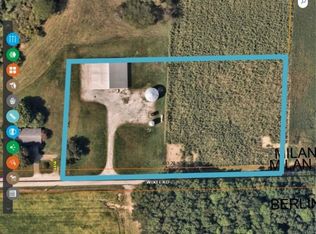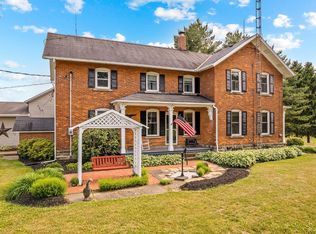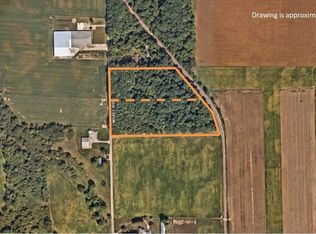Sold for $269,000
$269,000
9519 Wikel Rd, Huron, OH 44839
3beds
1,742sqft
Single Family Residence
Built in 1959
1 Acres Lot
$274,100 Zestimate®
$154/sqft
$2,181 Estimated rent
Home value
$274,100
Estimated sales range
Not available
$2,181/mo
Zestimate® history
Loading...
Owner options
Explore your selling options
What's special
Available For Showings Starting 8/28/2025 At 9am. Open-minded Owners Request Offers To Be Submitted No Later Than September 4th, 2025 At 5pm For Review And Consideration, With Seller Reserving The Right To Entertain And Accept Offers Prior To That Date And Time.located In The Scenic Huron River Valley Of Milan Township, This 3-bedroom, 2.5-bath Multi-level Home Sits On A Newly Separated 1-acre Parcel. Built In 1959, The Home Remains In Its Original Condition, Offering A Rare Opportunity For Renovation And Customization. The Property Was Formerly Part Of The Well-known Wikel Farm Homestead And Offers The Buyer A Peaceful Setting With Beautiful Sunrises And Natural Surroundings.key Features: 3 Bedrooms, 2.5 Bathrooms Nearly 1,750 Sq. Ft. Of Living Space Plus Basement Attached 2-car Garage With Stairway Access To Basement Level New Electric Service From Road To Home Erie County Water, Natural Gas Heat & Air Conditioning Quiet 1-acre Parcel With Rural Charm Survey Completed And Filed With The Erie County Auditor's Office (copy Available Upon Request) Property Taxes Will Be Assessed In 2026 Due To The Recent Split. Contact Erie County Auditor For Details.
Zillow last checked: 8 hours ago
Listing updated: October 14, 2025 at 08:29am
Listed by:
Mac Lehrer 419-357-4004 Mac@Hoty.com,
Hoty Enterprises, Inc.
Bought with:
Joseph Bibb, 000212860
Bibb Realty
Source: Firelands MLS,MLS#: 20253345Originating MLS: Firelands MLS
Facts & features
Interior
Bedrooms & bathrooms
- Bedrooms: 3
- Bathrooms: 3
- Full bathrooms: 2
- 1/2 bathrooms: 1
Primary bedroom
- Level: Second
- Area: 195
- Dimensions: 13 x 15
Bedroom 2
- Level: Second
- Area: 195
- Dimensions: 13 x 15
Bedroom 3
- Level: Second
- Area: 165
- Dimensions: 11 x 15
Bedroom 4
- Area: 0
- Dimensions: 0 x 0
Bedroom 5
- Area: 0
- Dimensions: 0 x 0
Bathroom
- Level: Second
Bathroom 1
- Level: Second
Bathroom 3
- Level: Main
Dining room
- Features: Combo
- Level: Main
- Area: 209
- Dimensions: 11 x 19
Family room
- Level: Lower
- Area: 500
- Dimensions: 20 x 25
Kitchen
- Level: Main
- Area: 132
- Dimensions: 11 x 12
Living room
- Level: Main
- Area: 324
- Dimensions: 18 x 18
Heating
- Gas, Forced Air, Gas Line Easement
Cooling
- Central Air
Appliances
- Included: Cooktop, Dishwasher, Freezer, Disposal, Microwave, Refrigerator, Wall Oven
- Laundry: Laundry Room
Features
- Basement: Partial,Partially Finished
- Has fireplace: Yes
- Fireplace features: Gas, Wood Burning
Interior area
- Total structure area: 1,742
- Total interior livable area: 1,742 sqft
Property
Parking
- Total spaces: 2
- Parking features: Inside Entrance, Attached, Off Street, Paved
- Attached garage spaces: 2
- Has uncovered spaces: Yes
Features
- Levels: Multi/Split
- Patio & porch: Front Porch
Lot
- Size: 1 Acres
Details
- Additional parcels included: N/A
- Parcel number: 5000832003
- Other equipment: Satellite Dish
Construction
Type & style
- Home type: SingleFamily
- Property subtype: Single Family Residence
Materials
- Vinyl Siding
- Foundation: Basement
- Roof: Asphalt
Condition
- Year built: 1959
Utilities & green energy
- Electric: 100 Amp Service, 220 Volts in Laundry, Circuit Breakers, Underground, ON
- Sewer: Public Sewer, Septic Tank
- Water: Public, Erie Co.
Community & neighborhood
Location
- Region: Huron
- Subdivision: N/A
Other
Other facts
- Price range: $269K - $269K
- Available date: 01/01/1800
- Listing terms: FHA
Price history
| Date | Event | Price |
|---|---|---|
| 10/7/2025 | Sold | $269,000-0.3%$154/sqft |
Source: Firelands MLS #20253345 Report a problem | ||
| 8/31/2025 | Contingent | $269,900$155/sqft |
Source: Firelands MLS #20253345 Report a problem | ||
| 8/28/2025 | Listed for sale | $269,900-79.9%$155/sqft |
Source: Firelands MLS #20253345 Report a problem | ||
| 3/31/2025 | Sold | $1,342,500-14.9%$771/sqft |
Source: Firelands MLS #20244554 Report a problem | ||
| 1/15/2025 | Contingent | $1,576,900$905/sqft |
Source: Firelands MLS #20244554 Report a problem | ||
Public tax history
| Year | Property taxes | Tax assessment |
|---|---|---|
| 2024 | $3,610 +42.5% | $103,290 +49.6% |
| 2023 | $2,534 -0.9% | $69,050 |
| 2022 | $2,558 +0.6% | $69,050 -71.9% |
Find assessor info on the county website
Neighborhood: 44839
Nearby schools
GreatSchools rating
- 7/10Edison Middle School (Formerly Berlin-Milan Middle SchoolGrades: 4-8Distance: 3.3 mi
- 5/10Edison High SchoolGrades: 9-12Distance: 3.8 mi
- 10/10Edison Elementary School (Formerly Milan Elem)Grades: PK-3Distance: 4.9 mi
Schools provided by the listing agent
- District: Edison
Source: Firelands MLS. This data may not be complete. We recommend contacting the local school district to confirm school assignments for this home.
Get a cash offer in 3 minutes
Find out how much your home could sell for in as little as 3 minutes with a no-obligation cash offer.
Estimated market value$274,100
Get a cash offer in 3 minutes
Find out how much your home could sell for in as little as 3 minutes with a no-obligation cash offer.
Estimated market value
$274,100


