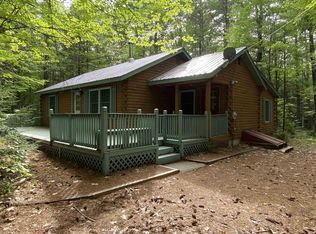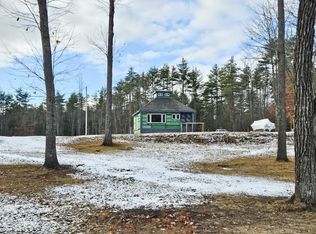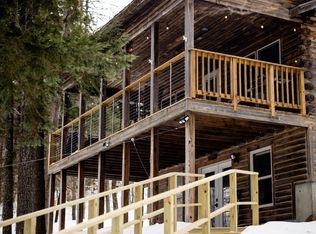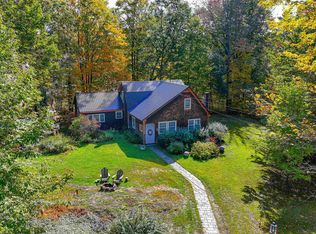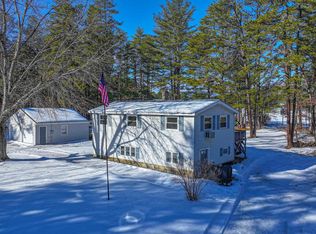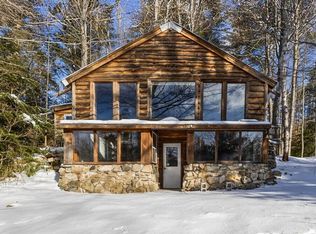Charming two-bedroom log home nestled privately among the pines on a serene 2.24-acre lot. The main level features a spacious living area with a wood stove, a full bathroom, a generous kitchen, the first bedroom, a nice rear deck and a delightful screened-in porch perfect for relaxing. The second bedroom is located on the upper floor. Interior finishes include warm knotty pine along with a durable metal roof. The home also boasts a large, partially finished basement. Surrounded by trees, the property offers ample parking, a 2 story, 2.5 car garage with a large unfinished upper room, and an additional shed for extra storage.
Active
$419,000
952 Denmark Road, Denmark, ME 04022
2beds
1,417sqft
Est.:
Single Family Residence
Built in 1986
2.24 Acres Lot
$-- Zestimate®
$296/sqft
$-- HOA
What's special
Wood stoveScreened-in porchRear deckLarge partially finished basementDurable metal roofLarge unfinished upper roomGenerous kitchen
- 205 days |
- 1,139 |
- 59 |
Zillow last checked: 8 hours ago
Listing updated: January 09, 2026 at 02:09pm
Listed by:
Chalmers Realty
Source: Maine Listings,MLS#: 1632987
Tour with a local agent
Facts & features
Interior
Bedrooms & bathrooms
- Bedrooms: 2
- Bathrooms: 1
- Full bathrooms: 1
Bedroom 1
- Level: First
Bedroom 2
- Level: Second
Kitchen
- Level: First
Living room
- Level: First
Heating
- Forced Air, Wood Stove
Cooling
- Window Unit(s)
Features
- Flooring: Carpet, Vinyl
- Basement: Bulkhead
- Has fireplace: No
Interior area
- Total structure area: 1,417
- Total interior livable area: 1,417 sqft
- Finished area above ground: 1,417
- Finished area below ground: 0
Property
Parking
- Total spaces: 2.5
- Parking features: Garage
- Garage spaces: 2.5
Features
- Levels: Multi/Split
- Patio & porch: Deck, Screened
- Has view: Yes
- View description: Trees/Woods
Lot
- Size: 2.24 Acres
Details
- Additional structures: Shed(s)
- Parcel number: DENMM018L00205
- Zoning: res
Construction
Type & style
- Home type: SingleFamily
- Architectural style: Cape Cod
- Property subtype: Single Family Residence
Materials
- Roof: Metal
Condition
- Year built: 1986
Utilities & green energy
- Electric: Circuit Breakers
- Sewer: Septic Design Available, Septic Tank
- Water: Private, Well
Community & HOA
Location
- Region: Denmark
Financial & listing details
- Price per square foot: $296/sqft
- Tax assessed value: $265,635
- Annual tax amount: $3,034
- Date on market: 8/4/2025
Estimated market value
Not available
Estimated sales range
Not available
Not available
Price history
Price history
| Date | Event | Price |
|---|---|---|
| 10/5/2025 | Price change | $419,000-4.6%$296/sqft |
Source: | ||
| 8/4/2025 | Listed for sale | $439,000$310/sqft |
Source: | ||
Public tax history
Public tax history
| Year | Property taxes | Tax assessment |
|---|---|---|
| 2024 | $3,034 +9.2% | $265,635 +30% |
| 2023 | $2,779 +7.5% | $204,335 0% |
| 2022 | $2,585 -0.8% | $204,340 |
| 2021 | $2,605 | $204,340 |
| 2020 | $2,605 +8% | $204,340 |
| 2019 | $2,411 +7.3% | $204,340 |
| 2018 | $2,248 -2.2% | $204,340 |
| 2017 | $2,299 | $204,340 |
| 2016 | $2,299 +23.7% | $204,340 |
| 2015 | $1,859 +1.3% | $204,340 |
| 2014 | $1,835 | $204,340 |
| 2013 | $1,835 -13.2% | $204,340 |
| 2011 | $2,115 | $204,340 |
Find assessor info on the county website
BuyAbility℠ payment
Est. payment
$2,542/mo
Principal & interest
$2161
Property taxes
$381
Climate risks
Neighborhood: 04022
Nearby schools
GreatSchools rating
- 10/10Denmark Elementary SchoolGrades: K-4Distance: 4 mi
- NAMolly Ockett Middle SchoolGrades: 6-8Distance: 5.2 mi
