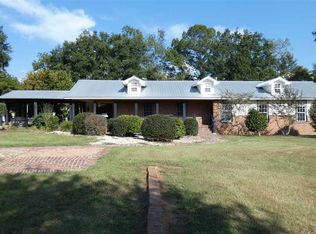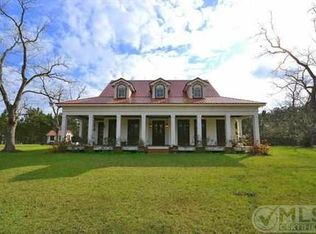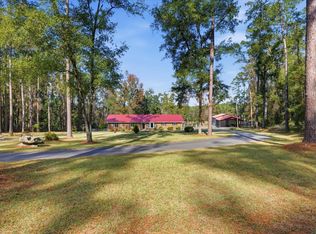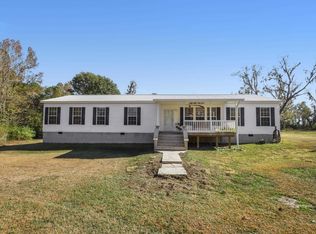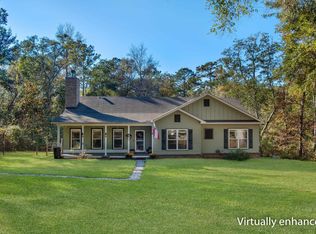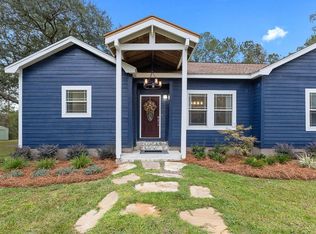Time travel back to 2021 Interest rates with this assumable loan for +/- $250k at 2.95% interest for qualified buyers. If any property has it all, this one does. Spacious house with huge kitchen and tons of storage, fire pit in the back yard for marshmallow roasts. Generac generator to run the whole property during power outages. A 400 mph rated hurricane vault located in the 1500 sgft warehouse, 2 bay doors and fully insulated with Concrete floors. A detached 3 bay garage with possible office space. 2 50Amp RV hook ups. 2 Greenhouse shells that are 30x100 ft each. Mature pecans, a variety of fruit and berries. Upgrades include drain field and flooring, new roof in 2021. If you're looking for peace and serenity, or to hold outdoor gathering this place has endless potential.
Under contract
Price cut: $20K (12/5)
$429,900
952 Turney Anderson Rd, Monticello, FL 32344
3beds
1,841sqft
Est.:
Manufactured Home, Single Family Residence
Built in 1989
10 Acres Lot
$406,600 Zestimate®
$234/sqft
$-- HOA
What's special
- 48 days |
- 288 |
- 11 |
Zillow last checked: 8 hours ago
Listing updated: January 08, 2026 at 01:58pm
Listed by:
Katherine Searcy 850-766-1444,
The Naumann Group Real Estate
Source: TBR,MLS#: 393857
Facts & features
Interior
Bedrooms & bathrooms
- Bedrooms: 3
- Bathrooms: 2
- Full bathrooms: 2
Primary bedroom
- Dimensions: 18x15
Bedroom 2
- Dimensions: 14x10
Bedroom 3
- Dimensions: 10x10
Dining room
- Dimensions: 15x12
Family room
- Dimensions: 30x18
Kitchen
- Dimensions: 20x14
Living room
- Dimensions: 0x0
Cooling
- Central Air, Electric
Appliances
- Included: Dryer, Dishwasher, Ice Maker, Oven, Range, Refrigerator, Washer
Features
- Stall Shower
- Has fireplace: Yes
Interior area
- Total structure area: 1,841
- Total interior livable area: 1,841 sqft
Property
Parking
- Total spaces: 3
- Parking features: Three Car Garage, Three or more Spaces
- Garage spaces: 3
Features
- Stories: 1
- Patio & porch: Deck
- Exterior features: Fully Fenced, Sprinkler/Irrigation
- Fencing: Fenced
- Has view: Yes
- View description: None
Lot
- Size: 10 Acres
Details
- Parcel number: 12065162N5E000000800000
- Special conditions: Standard
- Other equipment: Generator
- Horse amenities: Horses Allowed
Construction
Type & style
- Home type: MobileManufactured
- Architectural style: Ranch,One Story
- Property subtype: Manufactured Home, Single Family Residence
Materials
- Modular/Prefab, Vinyl Siding
- Foundation: Crawlspace
Condition
- Year built: 1989
Utilities & green energy
- Sewer: Septic Tank
Community & HOA
Community
- Subdivision: KIDDERS SUBD
Location
- Region: Monticello
Financial & listing details
- Price per square foot: $234/sqft
- Tax assessed value: $200,611
- Annual tax amount: $1,701
- Date on market: 12/1/2025
- Cumulative days on market: 183 days
- Listing terms: Conventional
- Road surface type: Paved
Estimated market value
$406,600
$386,000 - $427,000
$2,090/mo
Price history
Price history
| Date | Event | Price |
|---|---|---|
| 1/8/2026 | Contingent | $429,900$234/sqft |
Source: | ||
| 12/5/2025 | Price change | $429,900-4.4%$234/sqft |
Source: | ||
| 10/27/2025 | Price change | $449,900-2.2%$244/sqft |
Source: | ||
| 9/24/2025 | Price change | $459,900-3.2%$250/sqft |
Source: | ||
| 5/21/2025 | Listed for sale | $475,000+18.8%$258/sqft |
Source: | ||
Public tax history
Public tax history
| Year | Property taxes | Tax assessment |
|---|---|---|
| 2024 | $1,701 +0.6% | $135,136 +1.5% |
| 2023 | $1,690 -20.7% | $133,130 -23% |
| 2022 | $2,131 +262.2% | $172,942 +318.9% |
Find assessor info on the county website
BuyAbility℠ payment
Est. payment
$2,723/mo
Principal & interest
$2064
Property taxes
$509
Home insurance
$150
Climate risks
Neighborhood: 32344
Nearby schools
GreatSchools rating
- NAJefferson Virtual Instruction ProgramGrades: K-12Distance: 3.3 mi
- 2/10Jefferson K-12 SchoolGrades: PK-12Distance: 6.7 mi
- NAJefferson County Middle/High SchoolGrades: 6-8Distance: 6.7 mi
Schools provided by the listing agent
- Middle: Jefferson County K-12 School
- High: Jefferson County K-12 School
Source: TBR. This data may not be complete. We recommend contacting the local school district to confirm school assignments for this home.
