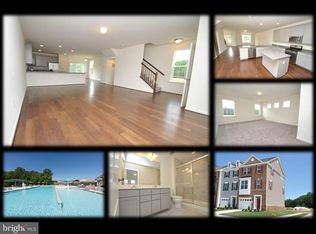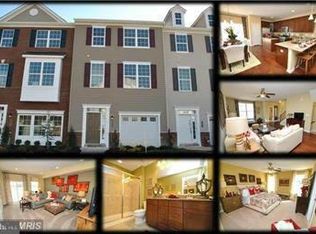Sold for $405,000
$405,000
952 Winter Run Rd, Baltimore, MD 21220
4beds
2,200sqft
Townhouse
Built in 2017
2,004 Square Feet Lot
$411,300 Zestimate®
$184/sqft
$3,137 Estimated rent
Home value
$411,300
$391,000 - $432,000
$3,137/mo
Zestimate® history
Loading...
Owner options
Explore your selling options
What's special
Charming 4 bedroom 3 ½ bath Brick-Front Townhome in Preserve at Windlass Run Nestled in the sought-after Preserve at Windlass Run community, this beautifully maintained brick-front townhome offers both style and convenience. Just 5 minutes from I 95, Rt 40, and I 695, this home provides an ideal commute and quick access to Baltimore and beyond. Retail & Dining Nearby minutes to The Avenue at White Marsh and White Marsh Mall—a vibrant lifestyle center featuring abundant shopping, dining, family oriented seasonal events, and much more. Outdoor & Family-Friendly Space Enjoy a sprawling, open common green area right in front—perfect for children to play, daily dog strolls, or peaceful outdoor moments. Versatile Finished Lower Level: Ideal as a 4ⁿᵈ bedroom, home office, or family room—complete with its own full bath and private exterior entrance. Brand New Stackable Washer and Dryer. The owners' shoe-free habit spills a cozy, well-cared-for vibe across the second and third levels. Enjoy entertaining family and friends in the gourmet kitchen. Boasting a gorgeous island, gas stove, dishwasher, brand new refrigerator, and open floor plan. Large bright living room area with ½ bath and cabinets for storage. Call today for your appointment!
Zillow last checked: 8 hours ago
Listing updated: September 18, 2025 at 02:24pm
Listed by:
Susie Sudek 443-463-2008,
Real Estate Professionals, Inc.
Bought with:
Malik Jones
ExecuHome Realty
Source: Bright MLS,MLS#: MDBC2133216
Facts & features
Interior
Bedrooms & bathrooms
- Bedrooms: 4
- Bathrooms: 4
- Full bathrooms: 3
- 1/2 bathrooms: 1
- Main level bathrooms: 1
Primary bedroom
- Level: Upper
- Area: 195 Square Feet
- Dimensions: 13 X 15
Bedroom 2
- Level: Upper
- Area: 90 Square Feet
- Dimensions: 9 X 10
Bedroom 3
- Level: Upper
- Area: 99 Square Feet
- Dimensions: 9 X 11
Bedroom 4
- Features: Bathroom - Tub Shower
- Level: Lower
Breakfast room
- Level: Main
- Area: 135 Square Feet
- Dimensions: 9 X 15
Family room
- Level: Main
- Area: 396 Square Feet
- Dimensions: 18 X 22
Foyer
- Level: Lower
- Area: 40 Square Feet
- Dimensions: 8 X 5
Kitchen
- Level: Main
- Area: 144 Square Feet
- Dimensions: 9 X 16
Heating
- Forced Air, Natural Gas
Cooling
- Central Air, Natural Gas
Appliances
- Included: Dishwasher, Microwave, Oven/Range - Gas, Refrigerator, Washer/Dryer Stacked, Water Heater
- Laundry: Washer/Dryer Hookups Only
Features
- Breakfast Area, Family Room Off Kitchen, Primary Bath(s), Upgraded Countertops, Recessed Lighting, Floor Plan - Traditional, 9'+ Ceilings
- Flooring: Wood
- Doors: Sliding Glass
- Windows: Insulated Windows, Low Emissivity Windows, Screens
- Basement: Full,Finished,Walk-Out Access
- Has fireplace: No
Interior area
- Total structure area: 2,200
- Total interior livable area: 2,200 sqft
- Finished area above ground: 2,200
- Finished area below ground: 0
Property
Parking
- Total spaces: 1
- Parking features: Garage Faces Front, Garage Door Opener, Concrete, Driveway, Attached, On Street
- Attached garage spaces: 1
- Has uncovered spaces: Yes
- Details: Garage Sqft: 200
Accessibility
- Accessibility features: Other
Features
- Levels: Three
- Stories: 3
- Pool features: Community
- Has view: Yes
- View description: Garden
Lot
- Size: 2,004 sqft
- Features: Backs - Open Common Area
Details
- Additional structures: Above Grade, Below Grade
- Parcel number: 04152500013002
- Zoning: R
- Special conditions: Standard
Construction
Type & style
- Home type: Townhouse
- Architectural style: Traditional
- Property subtype: Townhouse
Materials
- Combination, Brick
- Foundation: Slab
- Roof: Asphalt
Condition
- Very Good
- New construction: No
- Year built: 2017
Details
- Builder model: OAKLAND II
- Builder name: BEAZER HOMES
Utilities & green energy
- Sewer: Public Sewer
- Water: Public
- Utilities for property: Cable Available
Community & neighborhood
Security
- Security features: Carbon Monoxide Detector(s), Smoke Detector(s)
Location
- Region: Baltimore
- Subdivision: Preserve At Windlass Run
HOA & financial
HOA
- Has HOA: Yes
- HOA fee: $75 monthly
- Amenities included: Common Grounds, Community Center, Pool
- Services included: Pool(s)
- Association name: THE PRESERVE AT WINDLASS RUN
Other
Other facts
- Listing agreement: Exclusive Right To Sell
- Listing terms: Cash,Conventional,FHA,VA Loan
- Ownership: Fee Simple
- Road surface type: Paved
Price history
| Date | Event | Price |
|---|---|---|
| 9/15/2025 | Sold | $405,000-2.4%$184/sqft |
Source: | ||
| 8/14/2025 | Pending sale | $415,000$189/sqft |
Source: | ||
| 8/12/2025 | Listing removed | $415,000$189/sqft |
Source: | ||
| 7/6/2025 | Listed for sale | $415,000+1007%$189/sqft |
Source: | ||
| 7/18/2017 | Sold | $37,490$17/sqft |
Source: Public Record Report a problem | ||
Public tax history
| Year | Property taxes | Tax assessment |
|---|---|---|
| 2025 | $5,409 +30.1% | $370,000 +7.9% |
| 2024 | $4,157 +8.5% | $343,000 +8.5% |
| 2023 | $3,830 +0% | $316,000 |
Find assessor info on the county website
Neighborhood: 21220
Nearby schools
GreatSchools rating
- 6/10Vincent Farm Elementary SchoolGrades: PK-5Distance: 1.3 mi
- 2/10Middle River Middle SchoolGrades: 6-8Distance: 1.8 mi
- 2/10Kenwood High SchoolGrades: 9-12Distance: 3.1 mi
Schools provided by the listing agent
- District: Baltimore County Public Schools
Source: Bright MLS. This data may not be complete. We recommend contacting the local school district to confirm school assignments for this home.
Get a cash offer in 3 minutes
Find out how much your home could sell for in as little as 3 minutes with a no-obligation cash offer.
Estimated market value$411,300
Get a cash offer in 3 minutes
Find out how much your home could sell for in as little as 3 minutes with a no-obligation cash offer.
Estimated market value
$411,300

