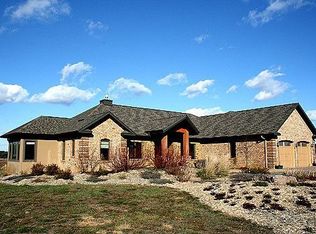Closed
$430,000
9521 COUNTY ROAD WW, Wisconsin Rapids, WI 54494
3beds
1,860sqft
Single Family Residence
Built in 2006
5.25 Acres Lot
$448,000 Zestimate®
$231/sqft
$2,053 Estimated rent
Home value
$448,000
$394,000 - $511,000
$2,053/mo
Zestimate® history
Loading...
Owner options
Explore your selling options
What's special
Nestled on 5.25 scenic acres in the Town of Grant, this custom built, one-owner ranch home offers a rare combination of comfort, privacy, and convenience. Thoughtfully designed with a zero-entry layout, the home features a spacious open concept kitchen, dining, and living room anchored by a cozy fireplace, perfect for those chilly Wisconsin evenings or simply gathering with family and friends. The split bedroom floor plan provides privacy, with three generously sized bedrooms and two full baths. The full, unfinished basement includes a daylight window and plumbing for a full bath, offering incredible potential for additional living space. Step outside to the back patio and take in the serene views of your private backyard and tranquil pond, ideal for relaxing or entertaining. Additional highlights include an insulated and heated two-stall attached garage, peace of mind with a home generator, and a beautifully maintained interior and exterior. Enjoy country living with the convenience of an easy commute to both Wisconsin Rapids and Stevens Point. This property is truly a must-see!
Zillow last checked: 8 hours ago
Listing updated: August 04, 2025 at 04:31am
Listed by:
BRIAN SLINKMAN 715-424-3000,
NEXTHOME PARTNERS,
Nathan Weidman 715-572-7146,
NEXTHOME PARTNERS
Bought with:
Agent Non-Mls
Source: WIREX MLS,MLS#: 22501388 Originating MLS: Central WI Board of REALTORS
Originating MLS: Central WI Board of REALTORS
Facts & features
Interior
Bedrooms & bathrooms
- Bedrooms: 3
- Bathrooms: 2
- Full bathrooms: 2
- Main level bedrooms: 3
Primary bedroom
- Level: Main
- Area: 224
- Dimensions: 16 x 14
Bedroom 2
- Level: Main
- Area: 132
- Dimensions: 12 x 11
Bedroom 3
- Level: Main
- Area: 132
- Dimensions: 12 x 11
Bathroom
- Features: Stubbed For Bathroom on Lower, Master Bedroom Bath, Whirlpool
Dining room
- Level: Main
- Area: 108
- Dimensions: 12 x 9
Kitchen
- Level: Main
- Area: 168
- Dimensions: 14 x 12
Living room
- Level: Main
- Area: 270
- Dimensions: 18 x 15
Heating
- Propane, Forced Air
Cooling
- Central Air
Appliances
- Included: Refrigerator, Range/Oven, Dishwasher, Microwave, Washer, Dryer, Water Softener
Features
- Ceiling Fan(s), Walk-In Closet(s)
- Flooring: Carpet, Vinyl
- Basement: Full,Unfinished,Sump Pump,Concrete
Interior area
- Total structure area: 1,860
- Total interior livable area: 1,860 sqft
- Finished area above ground: 1,860
- Finished area below ground: 0
Property
Parking
- Total spaces: 2
- Parking features: 2 Car, Attached, Heated Garage, Garage Door Opener
- Attached garage spaces: 2
Features
- Levels: One
- Stories: 1
- Patio & porch: Patio
- Has spa: Yes
- Spa features: Bath
- Waterfront features: Pond, Waterfront, Over 300 feet
Lot
- Size: 5.25 Acres
- Dimensions: 5.25 Acres
Details
- Parcel number: 01822072903.01
- Zoning: Residential
- Special conditions: Arms Length
Construction
Type & style
- Home type: SingleFamily
- Architectural style: Ranch
- Property subtype: Single Family Residence
Materials
- Brick, Other
- Roof: Shingle
Condition
- 11-20 Years
- New construction: No
- Year built: 2006
Utilities & green energy
- Sewer: Septic Tank, Mound Septic
- Water: Well
- Utilities for property: Cable Available
Community & neighborhood
Location
- Region: Wisconsin Rapids
- Municipality: Grant
Other
Other facts
- Listing terms: Arms Length Sale
Price history
| Date | Event | Price |
|---|---|---|
| 8/1/2025 | Sold | $430,000-4.4%$231/sqft |
Source: | ||
| 7/11/2025 | Pending sale | $450,000$242/sqft |
Source: | ||
| 7/7/2025 | Contingent | $450,000$242/sqft |
Source: | ||
| 6/10/2025 | Price change | $450,000-3.2%$242/sqft |
Source: | ||
| 4/15/2025 | Listed for sale | $465,000$250/sqft |
Source: | ||
Public tax history
| Year | Property taxes | Tax assessment |
|---|---|---|
| 2024 | $3,991 +12.9% | $239,300 |
| 2023 | $3,536 -7% | $239,300 |
| 2022 | $3,802 +113.6% | $239,300 |
Find assessor info on the county website
Neighborhood: 54494
Nearby schools
GreatSchools rating
- 4/10Grant Elementary SchoolGrades: PK-5Distance: 1 mi
- 4/10Wisconsin Rapids Area Middle SchoolGrades: 6-8Distance: 8 mi
- 1/10River Cities High SchoolGrades: 9-12Distance: 3.6 mi
Schools provided by the listing agent
- District: Wisconsin Rapids
Source: WIREX MLS. This data may not be complete. We recommend contacting the local school district to confirm school assignments for this home.
Get pre-qualified for a loan
At Zillow Home Loans, we can pre-qualify you in as little as 5 minutes with no impact to your credit score.An equal housing lender. NMLS #10287.
