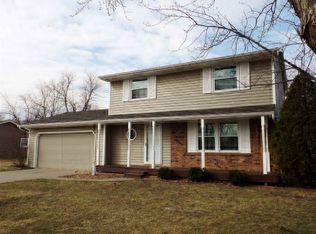Closed
$310,000
9521 Illinois Rd, Fort Wayne, IN 46804
4beds
2,520sqft
Single Family Residence
Built in 1968
0.53 Acres Lot
$314,100 Zestimate®
$--/sqft
$2,458 Estimated rent
Home value
$314,100
$286,000 - $342,000
$2,458/mo
Zestimate® history
Loading...
Owner options
Explore your selling options
What's special
Come check out this must see stunning, Southwest 4 bedroom 2.5 bath on a finished basement!!! Almost everything has been updated & improved over the last several years. Quartz counters in Kitchen & breakfast bar, tile backsplash, newer appliances and wall has been opened up from the Kitchen to the den or sitting room giving a spacious feel and more natural light. Family room with gas log fireplace has been recently updated with new flooring, lighting, shelving and sliding patio door. Primary bedroom has full bath that has been updated as well as the other full bath. Stylish new 3 panel doors throughout the second floor and all bedrooms have ceiling fans. Finished basement has 15x15 custom bar area & Rec Room. Outside enjoy the half acre lot with fenced yard. Large deck off family room, natural gas grill and covered front porch was just refinished by Poly Pro Coatings and looks fabulous!! Peace of mind with whole home generator that was just installed in 2023. All appliances including Washer & Dryer as well as basement refrigerator remain!!!
Zillow last checked: 8 hours ago
Listing updated: September 21, 2025 at 02:09pm
Listed by:
Jack Shearer 260-436-7552,
Shearer REALTORS, LLC
Bought with:
Scott Hope, RB23000381
American Dream Team Real Estate Brokers
Source: IRMLS,MLS#: 202531790
Facts & features
Interior
Bedrooms & bathrooms
- Bedrooms: 4
- Bathrooms: 3
- Full bathrooms: 2
- 1/2 bathrooms: 1
Bedroom 1
- Level: Upper
Bedroom 2
- Level: Upper
Dining room
- Level: Main
- Area: 120
- Dimensions: 12 x 10
Family room
- Level: Main
- Area: 266
- Dimensions: 19 x 14
Kitchen
- Level: Main
- Area: 169
- Dimensions: 13 x 13
Living room
- Level: Main
- Area: 180
- Dimensions: 15 x 12
Office
- Level: Main
- Area: 121
- Dimensions: 11 x 11
Heating
- Hot Water
Cooling
- Central Air
Appliances
- Included: Disposal, Range/Oven Hook Up Gas, Dishwasher, Microwave, Refrigerator, Washer, Dryer-Electric, Gas Range, Gas Water Heater
- Laundry: Electric Dryer Hookup
Features
- 1st Bdrm En Suite, Bar, Breakfast Bar, Ceiling Fan(s), Countertops-Solid Surf
- Flooring: Hardwood, Laminate, Vinyl
- Windows: Window Treatments, Blinds
- Basement: Partial,Finished
- Number of fireplaces: 1
- Fireplace features: Family Room
Interior area
- Total structure area: 2,624
- Total interior livable area: 2,520 sqft
- Finished area above ground: 1,856
- Finished area below ground: 664
Property
Parking
- Total spaces: 2
- Parking features: Attached, Garage Door Opener, Concrete
- Attached garage spaces: 2
- Has uncovered spaces: Yes
Features
- Levels: Two
- Stories: 2
- Patio & porch: Deck, Porch Covered
- Fencing: Chain Link
Lot
- Size: 0.53 Acres
- Dimensions: 130x179
- Features: Level, City/Town/Suburb, Near Walking Trail
Details
- Parcel number: 021110227004.000075
- Other equipment: Generator-Whole House, Sump Pump+Battery Backup
Construction
Type & style
- Home type: SingleFamily
- Architectural style: Traditional
- Property subtype: Single Family Residence
Materials
- Aluminum Siding, Brick
Condition
- New construction: No
- Year built: 1968
Utilities & green energy
- Sewer: City
- Water: City
Community & neighborhood
Location
- Region: Fort Wayne
- Subdivision: Deer Field Estates / Deerfield Estates
HOA & financial
HOA
- Has HOA: Yes
- HOA fee: $60 annually
Other
Other facts
- Listing terms: Cash,Conventional,FHA,VA Loan
Price history
| Date | Event | Price |
|---|---|---|
| 9/19/2025 | Sold | $310,000-4.6% |
Source: | ||
| 8/27/2025 | Pending sale | $324,900 |
Source: | ||
| 8/11/2025 | Listed for sale | $324,900+10622.8% |
Source: | ||
| 3/21/2007 | Sold | $3,030$1/sqft |
Source: Public Record Report a problem | ||
Public tax history
| Year | Property taxes | Tax assessment |
|---|---|---|
| 2024 | $2,912 +20.9% | $299,100 +10% |
| 2023 | $2,409 +6.6% | $272,000 +21.5% |
| 2022 | $2,261 +17.1% | $223,900 +3.7% |
Find assessor info on the county website
Neighborhood: Deerfield Estates
Nearby schools
GreatSchools rating
- 8/10Deer Ridge ElementaryGrades: K-5Distance: 0.4 mi
- 6/10Woodside Middle SchoolGrades: 6-8Distance: 2.4 mi
- 10/10Homestead Senior High SchoolGrades: 9-12Distance: 2.3 mi
Schools provided by the listing agent
- Elementary: Deer Ridge
- Middle: Woodside
- High: Homestead
- District: MSD of Southwest Allen Cnty
Source: IRMLS. This data may not be complete. We recommend contacting the local school district to confirm school assignments for this home.

Get pre-qualified for a loan
At Zillow Home Loans, we can pre-qualify you in as little as 5 minutes with no impact to your credit score.An equal housing lender. NMLS #10287.
