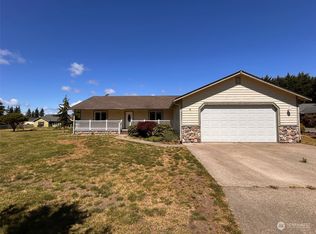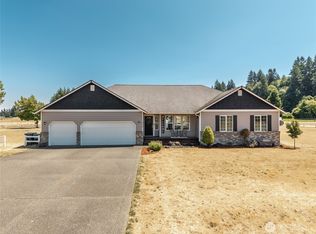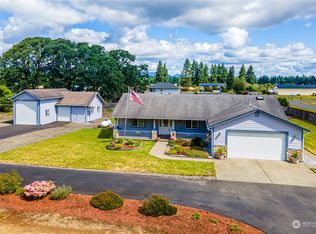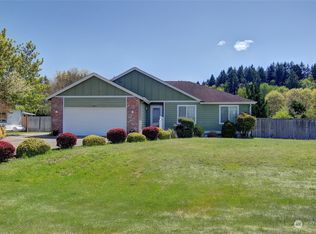Sold
Listed by:
Joseph Hamilton,
BHGRE - Northwest Home Team
Bought with: BHGRE - Northwest Home Team
$559,500
9523 184th Avenue SW, Rochester, WA 98579
3beds
2,024sqft
Single Family Residence
Built in 2003
1 Acres Lot
$561,400 Zestimate®
$276/sqft
$2,593 Estimated rent
Home value
$561,400
$516,000 - $606,000
$2,593/mo
Zestimate® history
Loading...
Owner options
Explore your selling options
What's special
Spacious 3-bedroom home plus office/den with storage on 1 acre with garden space and partial fencing. Features include a freshly remodeled kitchen with quartz countertops, updated bathrooms with quartz, new LVP flooring, stamped concrete floors in entry way, bathrooms, also kitchen. The vaulted ceilings and an open-concept layout let you enjoy two living spaces and provide flexibility for entertaining or relaxing. Enjoy the stamped concrete driveway, newer heat pump, and private patio overlooking the property—ideal for gatherings or gardening. Located on a quiet cul-de-sac.
Zillow last checked: 8 hours ago
Listing updated: November 24, 2025 at 04:02am
Listed by:
Joseph Hamilton,
BHGRE - Northwest Home Team
Bought with:
Carrie Hammond, 126640
BHGRE - Northwest Home Team
Shelley Jones, 127025
BHGRE - Northwest Home Team
Source: NWMLS,MLS#: 2425139
Facts & features
Interior
Bedrooms & bathrooms
- Bedrooms: 3
- Bathrooms: 2
- Full bathrooms: 2
- Main level bathrooms: 2
- Main level bedrooms: 3
Primary bedroom
- Level: Main
Bedroom
- Level: Main
Bedroom
- Level: Main
Bathroom full
- Level: Main
Bathroom full
- Level: Main
Den office
- Level: Main
Dining room
- Level: Main
Family room
- Level: Main
Kitchen with eating space
- Level: Main
Living room
- Level: Main
Utility room
- Level: Main
Heating
- Ductless, Forced Air, Heat Pump, Electric
Cooling
- Ductless, Heat Pump
Appliances
- Included: Dishwasher(s), Microwave(s), Refrigerator(s), Stove(s)/Range(s), Water Heater: Electric, Water Heater Location: Office closet
Features
- Bath Off Primary, Dining Room
- Flooring: Concrete, Laminate
- Windows: Double Pane/Storm Window
- Basement: None
- Has fireplace: No
Interior area
- Total structure area: 2,024
- Total interior livable area: 2,024 sqft
Property
Parking
- Parking features: Off Street, RV Parking
Features
- Levels: One
- Stories: 1
- Patio & porch: Bath Off Primary, Double Pane/Storm Window, Dining Room, Vaulted Ceiling(s), Walk-In Closet(s), Water Heater
Lot
- Size: 1.00 Acres
- Features: Cul-De-Sac, Paved, Fenced-Partially, Outbuildings, Patio, RV Parking
- Topography: Level
- Residential vegetation: Garden Space
Details
- Parcel number: 63870001800
- Special conditions: Standard
Construction
Type & style
- Home type: SingleFamily
- Property subtype: Single Family Residence
Materials
- Cement/Concrete
- Foundation: Poured Concrete, Slab
- Roof: Composition
Condition
- Year built: 2003
- Major remodel year: 2003
Utilities & green energy
- Electric: Company: PSE
- Sewer: Septic Tank, Company: Septic
- Water: Public, Company: Rochester Water
Community & neighborhood
Location
- Region: Rochester
- Subdivision: Rochester
Other
Other facts
- Listing terms: Cash Out,Conventional,FHA,State Bond,USDA Loan,VA Loan
- Cumulative days on market: 36 days
Price history
| Date | Event | Price |
|---|---|---|
| 10/24/2025 | Sold | $559,500$276/sqft |
Source: | ||
| 9/30/2025 | Pending sale | $559,500$276/sqft |
Source: | ||
| 9/24/2025 | Price change | $559,500-2.7%$276/sqft |
Source: | ||
| 8/25/2025 | Listed for sale | $575,000+69.4%$284/sqft |
Source: | ||
| 4/25/2018 | Sold | $339,500$168/sqft |
Source: | ||
Public tax history
| Year | Property taxes | Tax assessment |
|---|---|---|
| 2024 | $4,359 +6.6% | $504,900 +6.5% |
| 2023 | $4,089 +10.4% | $474,300 +2.2% |
| 2022 | $3,703 +1.5% | $464,000 +30.2% |
Find assessor info on the county website
Neighborhood: 98579
Nearby schools
GreatSchools rating
- 6/10Grand Mound Elementary SchoolGrades: 3-5Distance: 2.5 mi
- 7/10Rochester Middle SchoolGrades: 6-8Distance: 0.4 mi
- 5/10Rochester High SchoolGrades: 9-12Distance: 2.4 mi

Get pre-qualified for a loan
At Zillow Home Loans, we can pre-qualify you in as little as 5 minutes with no impact to your credit score.An equal housing lender. NMLS #10287.



