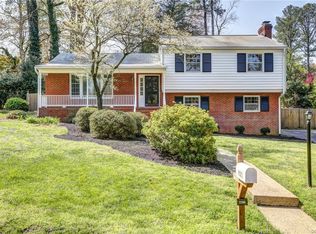Sold for $390,000
$390,000
9523 Newhall Rd, Henrico, VA 23229
3beds
1,552sqft
Single Family Residence
Built in 1961
0.34 Acres Lot
$398,600 Zestimate®
$251/sqft
$2,435 Estimated rent
Home value
$398,600
$367,000 - $430,000
$2,435/mo
Zestimate® history
Loading...
Owner options
Explore your selling options
What's special
Welcome to this brick ranch located in Pinedale Farms. Offering 1,552 square feet of comfortable living space, this 3-bedroom, 2-bath home has plenty of potential and charm. Step inside to find a spacious layout featuring an eat-in kitchen, formal living room, dining room, and a cozy family room. Hardwood flooring lies beneath the carpet, ready to be uncovered and restored. Paved drive with carport. Dedicated laundry room just off the carport entry. Two storage sheds—one equipped with electricity for your workshop or hobby needs. Major updates include a roof that is less than 5 years old, a newer hot water heater, and a well-maintained HVAC system-gas furnace and central air installed around 2018. All appliances convey with the home. Being sold "AS IS"
Zillow last checked: 8 hours ago
Listing updated: July 16, 2025 at 06:16am
Listed by:
Jenny Maraghy (804)405-7337,
Compass,
Terri Brennan 804-405-8741,
Compass
Bought with:
Ronald Evans, 0225044477
Long & Foster REALTORS
Source: CVRMLS,MLS#: 2516257 Originating MLS: Central Virginia Regional MLS
Originating MLS: Central Virginia Regional MLS
Facts & features
Interior
Bedrooms & bathrooms
- Bedrooms: 3
- Bathrooms: 2
- Full bathrooms: 2
Primary bedroom
- Description: Carpet, closet, cFan, private bath
- Level: First
- Dimensions: 12.5 x 13.2
Bedroom 2
- Description: Carpet, closet
- Level: First
- Dimensions: 11.0 x 10.0
Bedroom 3
- Description: Wood floors, closet
- Level: First
- Dimensions: 13.3 x 10.10
Dining room
- Description: Carpet, chair rail
- Level: First
- Dimensions: 11.0 x 11.0
Family room
- Description: Carpet, fireplace, cFan
- Level: First
- Dimensions: 16.0 x 12.0
Other
- Description: Tub & Shower
- Level: First
Kitchen
- Description: Electric cooking, cFan
- Level: First
- Dimensions: 12.6 x 10.11
Laundry
- Level: First
- Dimensions: 11.1 x 8.10
Living room
- Description: Carpet
- Level: First
- Dimensions: 18.1 x 13.0
Heating
- Forced Air, Natural Gas
Cooling
- Central Air
Appliances
- Included: Dryer, Dishwasher, Electric Cooking, Gas Water Heater, Oven, Refrigerator, Stove, Washer
- Laundry: Washer Hookup, Dryer Hookup
Features
- Bedroom on Main Level, Ceiling Fan(s), Dining Area, Separate/Formal Dining Room, Fireplace, Bath in Primary Bedroom
- Flooring: Partially Carpeted, Wood
- Basement: Crawl Space
- Attic: Pull Down Stairs
- Number of fireplaces: 1
- Fireplace features: Wood Burning
Interior area
- Total interior livable area: 1,552 sqft
- Finished area above ground: 1,552
- Finished area below ground: 0
Property
Parking
- Parking features: Carport, Driveway, Paved
- Has carport: Yes
- Has uncovered spaces: Yes
Features
- Levels: One
- Stories: 1
- Exterior features: Storage, Shed, Paved Driveway
- Pool features: None
Lot
- Size: 0.34 Acres
Details
- Parcel number: 7507499677
- Zoning description: R2A
- Special conditions: Estate
Construction
Type & style
- Home type: SingleFamily
- Architectural style: Ranch
- Property subtype: Single Family Residence
Materials
- Brick, Block, Frame
- Roof: Composition,Shingle
Condition
- Resale
- New construction: No
- Year built: 1961
Utilities & green energy
- Sewer: Public Sewer
- Water: Public
Community & neighborhood
Location
- Region: Henrico
- Subdivision: Pinedale Farms
Other
Other facts
- Ownership: Estate
Price history
| Date | Event | Price |
|---|---|---|
| 7/15/2025 | Sold | $390,000+3.7%$251/sqft |
Source: | ||
| 6/21/2025 | Pending sale | $376,000$242/sqft |
Source: | ||
| 6/20/2025 | Listed for sale | $376,000$242/sqft |
Source: | ||
Public tax history
| Year | Property taxes | Tax assessment |
|---|---|---|
| 2024 | $2,963 +10.9% | $348,600 +10.9% |
| 2023 | $2,672 +11.1% | $314,400 +11.1% |
| 2022 | $2,406 +13.8% | $283,000 +16.5% |
Find assessor info on the county website
Neighborhood: Pinedale Farms
Nearby schools
GreatSchools rating
- 4/10Davis Elementary SchoolGrades: PK-5Distance: 0.9 mi
- 3/10Quioccasin Middle SchoolGrades: 6-8Distance: 0.8 mi
- 5/10Freeman High SchoolGrades: 9-12Distance: 1.4 mi
Schools provided by the listing agent
- Elementary: Jackson Davis
- Middle: Quioccasin
- High: Freeman
Source: CVRMLS. This data may not be complete. We recommend contacting the local school district to confirm school assignments for this home.
Get a cash offer in 3 minutes
Find out how much your home could sell for in as little as 3 minutes with a no-obligation cash offer.
Estimated market value
$398,600
