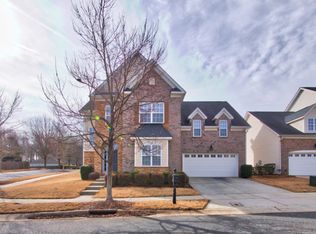Closed
$483,000
9524 Gilead Grove Rd, Huntersville, NC 28078
4beds
2,514sqft
Single Family Residence
Built in 2006
0.17 Acres Lot
$479,500 Zestimate®
$192/sqft
$2,598 Estimated rent
Home value
$479,500
$456,000 - $508,000
$2,598/mo
Zestimate® history
Loading...
Owner options
Explore your selling options
What's special
Wonderful home situated on a large corner lot in fantastic Huntersville location! This light filled open floor plan features a two story entry way, dining room with trey ceiling, spacious kitchen with plenty of counter space including an island and breakfast bar, comfortable breakfast area, and living room complete with a gas fireplace. Upstairs you'll find the oversized primary suite with trey ceiling, large walk-in closet and sizable bath featuring a dual vanity and separate tub/shower combo. Additionally there are 2 guest rooms, a full bath and an ample sized bed/bonus room. The back patio is the perfect place to unwind overlooking your huge fenced in backyard. There is even a shed for added storage! Close proximity to shopping, restaurants, hospital, I-77, greenways and much more!
Zillow last checked: 8 hours ago
Listing updated: June 28, 2024 at 02:07pm
Listing Provided by:
Josh Dearing thedearingteam@serhant.com,
SERHANT
Bought with:
Julio Gonzalez
Fathom Realty NC LLC
Source: Canopy MLS as distributed by MLS GRID,MLS#: 4132641
Facts & features
Interior
Bedrooms & bathrooms
- Bedrooms: 4
- Bathrooms: 3
- Full bathrooms: 2
- 1/2 bathrooms: 1
Primary bedroom
- Level: Upper
Primary bedroom
- Level: Upper
Bedroom s
- Level: Upper
Bedroom s
- Level: Upper
Bedroom s
- Level: Upper
Bedroom s
- Level: Upper
Bathroom half
- Level: Main
Bathroom full
- Level: Upper
Bathroom full
- Level: Upper
Bathroom half
- Level: Main
Bathroom full
- Level: Upper
Bathroom full
- Level: Upper
Other
- Level: Upper
Other
- Level: Upper
Breakfast
- Level: Main
Breakfast
- Level: Main
Dining room
- Level: Main
Dining room
- Level: Main
Kitchen
- Level: Main
Kitchen
- Level: Main
Laundry
- Level: Main
Laundry
- Level: Main
Living room
- Level: Main
Living room
- Level: Main
Heating
- Natural Gas
Cooling
- Central Air
Appliances
- Included: Dishwasher, Disposal, Electric Range, Microwave, Plumbed For Ice Maker
- Laundry: Laundry Room, Main Level
Features
- Breakfast Bar, Soaking Tub, Kitchen Island, Open Floorplan, Pantry, Tray Ceiling(s)(s), Walk-In Closet(s)
- Flooring: Carpet, Hardwood, Tile
- Has basement: No
- Attic: Pull Down Stairs
- Fireplace features: Gas Log, Living Room
Interior area
- Total structure area: 2,514
- Total interior livable area: 2,514 sqft
- Finished area above ground: 2,514
- Finished area below ground: 0
Property
Parking
- Total spaces: 2
- Parking features: Driveway, Attached Garage, Garage on Main Level
- Attached garage spaces: 2
- Has uncovered spaces: Yes
Features
- Levels: Two
- Stories: 2
- Patio & porch: Covered, Front Porch, Patio
- Fencing: Back Yard
Lot
- Size: 0.17 Acres
Details
- Additional structures: Shed(s)
- Parcel number: 01717240
- Zoning: NR
- Special conditions: Standard
Construction
Type & style
- Home type: SingleFamily
- Architectural style: Transitional
- Property subtype: Single Family Residence
Materials
- Brick Partial, Vinyl
- Foundation: Slab
Condition
- New construction: No
- Year built: 2006
Utilities & green energy
- Sewer: Public Sewer
- Water: City
Community & neighborhood
Location
- Region: Huntersville
- Subdivision: Mccoy Crossing
HOA & financial
HOA
- Has HOA: Yes
- HOA fee: $385 annually
- Association name: Red Rock Management
Other
Other facts
- Listing terms: Cash,Conventional,FHA,VA Loan
- Road surface type: Concrete, Paved
Price history
| Date | Event | Price |
|---|---|---|
| 9/13/2024 | Listing removed | $2,650$1/sqft |
Source: Zillow Rentals Report a problem | ||
| 8/13/2024 | Listed for rent | $2,650$1/sqft |
Source: Zillow Rentals Report a problem | ||
| 8/13/2024 | Listing removed | -- |
Source: Zillow Rentals Report a problem | ||
| 7/18/2024 | Listed for rent | $2,650$1/sqft |
Source: Zillow Rentals Report a problem | ||
| 6/28/2024 | Sold | $483,000-1.4%$192/sqft |
Source: | ||
Public tax history
| Year | Property taxes | Tax assessment |
|---|---|---|
| 2025 | -- | $376,800 |
| 2024 | $2,881 +9% | $376,800 |
| 2023 | $2,644 +9.6% | $376,800 +43.7% |
Find assessor info on the county website
Neighborhood: 28078
Nearby schools
GreatSchools rating
- 8/10Torrence Creek ElementaryGrades: K-5Distance: 1.1 mi
- 6/10Francis Bradley MiddleGrades: 6-8Distance: 2.9 mi
- 4/10Hopewell HighGrades: 9-12Distance: 2.5 mi
Schools provided by the listing agent
- Elementary: Torrence Creek
- Middle: Francis Bradley
- High: Hopewell
Source: Canopy MLS as distributed by MLS GRID. This data may not be complete. We recommend contacting the local school district to confirm school assignments for this home.
Get a cash offer in 3 minutes
Find out how much your home could sell for in as little as 3 minutes with a no-obligation cash offer.
Estimated market value$479,500
Get a cash offer in 3 minutes
Find out how much your home could sell for in as little as 3 minutes with a no-obligation cash offer.
Estimated market value
$479,500
