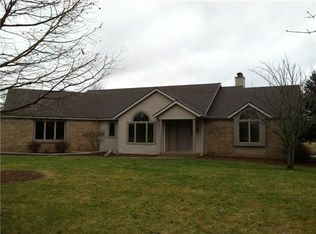Seller Has Accepted an Offer on 8/22 But will Look at Back Up Offers. Multiple Offers on this Home. I couldn't talk my wife into moving or I would buy this house. My loss is your gain. Sitting on Just a Little Over 14 Acres this Incredible Brick Home Built in 1876 is Move In Ready. 350 Sq Ft Front Porch a perfect spot to sip on some tea while swinging on the Porch Swing. Walk Into the Front Door Foyer and see the Workmanship in the Banister. Off the Foyer is the Front Parlor Hardwood Floors and a Floor to Ceilng Gas LogFireplace which Opens to the Formal Dining Room with Lots Of Room for a Big Table. Off the Dining Room is a 2nd Kitchen area or Bar Room. The 20 x 17 Living Room with Hardwood Floors, Built In Bookshelves, and a Vermont Casted Heater. Sun Room on the South Side of the Home with Brick Floors, a Wall of Windows and some Exposed Brick Walls. Updated Kitchen with Custom White Cabinets, Granite Counter Tops, Tile Backsplash, Tile Flooring, Stainless Steel Appliances and Exposed Brick Wall. Main Bedroom with 12 Ft Ceilings, Lots of Natural Light plus a 2nd Room full of Closets. Full Bath with Claw Foot Tub, Tile Flooring, Pedestal Sink, Exposed Brick Wall & Washer & Dryer. Nice Sized 2nd Bedroom with Tall Ceilings. 3rd Bedroom with Built In Shelves. Spacious 4th Bedroom. 2nd Full Bath with Tile Shower and Lots of Storage. Summer Time Fun in the Pool Surround By a Composite Deck. 50 x 29 Barn with a 2nd Floor also a 20 x 10 Shed. Property follows the St Mary's River. Live Out in the Country But just Minutes to all the Amenites. 2 High Efficency Furnances. Seller to Provide the New Buyer with a 1 Year HMS Home Warranty. 36 Pictures In the MLS isn't enough to truley see this house. Google the Address and Watch the YouTube Video to get a Better Idea of this Home.
This property is off market, which means it's not currently listed for sale or rent on Zillow. This may be different from what's available on other websites or public sources.
