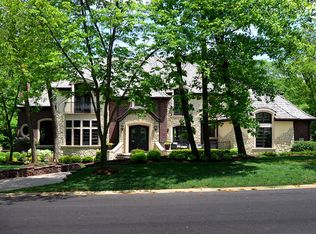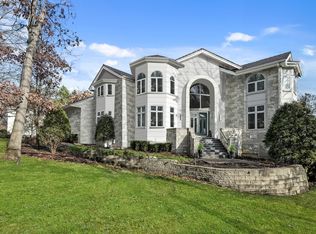Private Estate In The Prestigious Gated Community Of Falling Water. Comprehensive Detail & Impeccable Taste Grace This Contemporary Residence. Elegant Foyer With Granite Floors And 12 Ft. Ceilings Opens To The Great Room. Venetian Plaster Walls, Granite Fire Place Embellish The Room. Adjoining Kitchen With Large Granite Island, Anigre Cabinets And Curved Center Island. Stately Dining Area With Doors To Terrace And Access To Nanny/In-Law Residence. Marble, Onyx, Granite, Glass Mosaic, Downsview Cabinetry. 17 Gracious Rms. Complete This 10,000+ Square Foot Residence. Sold As-Is, Seller Does Not Provide Survey, Taxes Prorated at 100%.
This property is off market, which means it's not currently listed for sale or rent on Zillow. This may be different from what's available on other websites or public sources.


