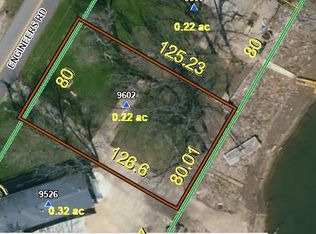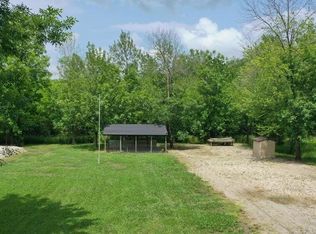Sold on 02/05/24
Price Unknown
9526 Engineers Rd, Jefferson City, MO 65101
3beds
960sqft
Manufactured Home
Built in 1997
0.32 Acres Lot
$253,900 Zestimate®
$--/sqft
$1,152 Estimated rent
Home value
$253,900
$239,000 - $267,000
$1,152/mo
Zestimate® history
Loading...
Owner options
Explore your selling options
What's special
Osage River property on blacktop just minutes from Jefferson City. 21'x27' covered deck meets 8'x40' concrete patio making it the ultimate outdoor space. Enjoy your time outdoors with the maintenance free composite flooring and aluminum stairs and railing. Deck also features large concrete table. 2 slip covered dock 10'x26' and 11'x26'. Granite countertops in kitchen and bathrooms. Full bathroom in lower level with garage/storage. Irrigated lawn. Includes interior furniture and large concrete table on the deck. Also includes the lot across the street with camper hookups and carport. Carport measures 20'x35' and 12' tall sides.
Zillow last checked: 8 hours ago
Listing updated: September 01, 2024 at 09:32pm
Listed by:
Pamela Chyba,
ListWithFreedom.com INC
Bought with:
Jen Colvin, 2004027011
RE/MAX Jefferson City
Source: JCMLS,MLS#: 10066878
Facts & features
Interior
Bedrooms & bathrooms
- Bedrooms: 3
- Bathrooms: 3
- Full bathrooms: 3
Primary bedroom
- Level: Main
- Area: 132 Square Feet
- Dimensions: 11 x 12
Bedroom 2
- Level: Main
- Area: 113.64 Square Feet
- Dimensions: 10.66 x 10.66
Bedroom 3
- Level: Main
- Area: 117.23 Square Feet
- Dimensions: 11.08 x 10.58
Kitchen
- Level: Main
- Area: 168 Square Feet
- Dimensions: 12 x 14
Laundry
- Level: Main
- Area: 31.79 Square Feet
- Dimensions: 6.16 x 5.16
Living room
- Level: Main
- Area: 240 Square Feet
- Dimensions: 12 x 20
Heating
- Other
Cooling
- Central Air
Appliances
- Included: Dryer, Microwave, Refrigerator, Washer
Features
- Basement: Walk-Out Access,Full
- Has fireplace: No
- Fireplace features: None
Interior area
- Total structure area: 960
- Total interior livable area: 960 sqft
- Finished area above ground: 960
- Finished area below ground: 0
Property
Parking
- Details: Main
Lot
- Size: 0.32 Acres
- Dimensions: 270 x 127 x 66 x 388
Details
- Parcel number: 1205160004003033
Construction
Type & style
- Home type: MobileManufactured
- Property subtype: Manufactured Home
Materials
- Wood Siding, Other
Condition
- Year built: 1997
Community & neighborhood
Location
- Region: Jefferson City
- Subdivision: Merri Weather Subdivision
Price history
| Date | Event | Price |
|---|---|---|
| 2/5/2024 | Sold | -- |
Source: | ||
| 1/3/2024 | Pending sale | $279,000$291/sqft |
Source: | ||
| 12/31/2023 | Listed for sale | $279,000$291/sqft |
Source: | ||
Public tax history
| Year | Property taxes | Tax assessment |
|---|---|---|
| 2025 | -- | $19,900 +4.8% |
| 2024 | $1,083 0% | $18,980 |
| 2023 | $1,083 +4.7% | $18,980 +5% |
Find assessor info on the county website
Neighborhood: 65101
Nearby schools
GreatSchools rating
- 7/10Moreau Heights Elementary SchoolGrades: K-5Distance: 7.9 mi
- 7/10Lewis And Clark Middle SchoolGrades: 6-8Distance: 6.3 mi
- 4/10Jefferson City High SchoolGrades: 9-12Distance: 8.1 mi

