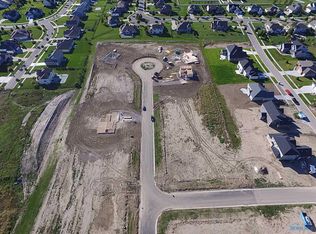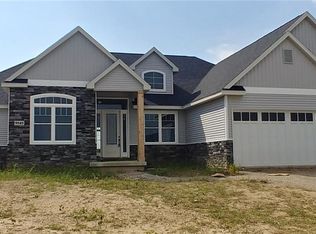Sold for $549,900
$549,900
9526 Rockingham Dr, Whitehouse, OH 43571
3beds
2,050sqft
Single Family Residence
Built in 2022
0.4 Acres Lot
$577,200 Zestimate®
$268/sqft
$2,686 Estimated rent
Home value
$577,200
$537,000 - $618,000
$2,686/mo
Zestimate® history
Loading...
Owner options
Explore your selling options
What's special
Winner of the 2022 HBA award, "Best Home $450,000-$600,000". Modern farmhouse with a twist, this is a must-see! Custom detail throughout it is an entertainer's dream. Open layout, top quality materials and finishes throughout, vaulted ceiling and custom stained beam. Cozy up by the fireplace overlooking the oversized patio featuring three different access points. Close to schools and expressway. Huge 3-car garage. Plenty of storage space. Full basement waiting for your personal touches. Another perfect 10 from the award-winning Mavillino Custom Homes! Hurry on this one, it won't last!
Zillow last checked: 8 hours ago
Listing updated: October 13, 2025 at 11:44pm
Listed by:
John Paul Meyers 419-297-9903,
Key Realty LTD
Bought with:
Tina Weisenburger, 2014000096
The Danberry Co.
Source: NORIS,MLS#: 6101283
Facts & features
Interior
Bedrooms & bathrooms
- Bedrooms: 3
- Bathrooms: 2
- Full bathrooms: 2
Primary bedroom
- Features: Ceiling Fan(s), Pan Ceiling(s)
- Level: Main
- Dimensions: 18 x 14
Bedroom 2
- Features: Ceiling Fan(s)
- Level: Main
- Dimensions: 16 x 13
Bedroom 3
- Features: Ceiling Fan(s)
- Level: Main
- Dimensions: 16 x 13
Dining room
- Level: Main
- Dimensions: 12 x 14
Family room
- Features: Vaulted Ceiling(s)
- Level: Main
- Dimensions: 20 x 16
Heating
- Forced Air, Natural Gas
Cooling
- Central Air
Appliances
- Included: Dishwasher, Microwave, Water Heater, Disposal, Electric Range Connection, Humidifier, Refrigerator
- Laundry: Electric Dryer Hookup, Main Level
Features
- Ceiling Fan(s), Eat-in Kitchen, Pan Ceiling(s), Primary Bathroom, Vaulted Ceiling(s)
- Flooring: Carpet, Vinyl
- Doors: Door Screen(s)
- Basement: Full
- Has fireplace: Yes
- Fireplace features: Family Room, Gas, Glass Doors
Interior area
- Total structure area: 2,050
- Total interior livable area: 2,050 sqft
Property
Parking
- Total spaces: 3
- Parking features: Concrete, Attached Garage, Driveway, Garage Door Opener
- Garage spaces: 3
- Has uncovered spaces: Yes
Features
- Patio & porch: Patio
Lot
- Size: 0.40 Acres
- Dimensions: 17,545
- Features: Corner Lot
Details
- Parcel number: 9804390
Construction
Type & style
- Home type: SingleFamily
- Property subtype: Single Family Residence
Materials
- Stone, Vinyl Siding
- Roof: Shingle
Condition
- Year built: 2022
Details
- Warranty included: Yes
Utilities & green energy
- Sewer: Sanitary Sewer
- Water: Public
Community & neighborhood
Security
- Security features: Smoke Detector(s)
Location
- Region: Whitehouse
- Subdivision: Steeplechase
HOA & financial
HOA
- Has HOA: No
- HOA fee: $175 annually
Other
Other facts
- Listing terms: Cash,Conventional,FHA,VA Loan
Price history
| Date | Event | Price |
|---|---|---|
| 6/13/2023 | Sold | $549,900$268/sqft |
Source: NORIS #6101283 Report a problem | ||
| 6/2/2023 | Pending sale | $549,900$268/sqft |
Source: NORIS #6101283 Report a problem | ||
| 5/20/2023 | Contingent | $549,900$268/sqft |
Source: NORIS #6101283 Report a problem | ||
| 5/7/2023 | Listed for sale | $549,900$268/sqft |
Source: NORIS #6101283 Report a problem | ||
| 4/6/2023 | Pending sale | $549,900$268/sqft |
Source: NORIS #6093565 Report a problem | ||
Public tax history
| Year | Property taxes | Tax assessment |
|---|---|---|
| 2024 | $9,379 +13.7% | $191,065 +25.9% |
| 2023 | $8,248 +588.3% | $151,760 +609.7% |
| 2022 | $1,198 -0.8% | $21,385 |
Find assessor info on the county website
Neighborhood: 43571
Nearby schools
GreatSchools rating
- 8/10Fallen Timbers Middle SchoolGrades: 5-6Distance: 0.6 mi
- 7/10Anthony Wayne Junior High SchoolGrades: 7-8Distance: 0.6 mi
- 7/10Anthony Wayne High SchoolGrades: 9-12Distance: 0.7 mi
Schools provided by the listing agent
- Elementary: Whitehouse
- High: Anthony Wayne
Source: NORIS. This data may not be complete. We recommend contacting the local school district to confirm school assignments for this home.
Get pre-qualified for a loan
At Zillow Home Loans, we can pre-qualify you in as little as 5 minutes with no impact to your credit score.An equal housing lender. NMLS #10287.
Sell with ease on Zillow
Get a Zillow Showcase℠ listing at no additional cost and you could sell for —faster.
$577,200
2% more+$11,544
With Zillow Showcase(estimated)$588,744

