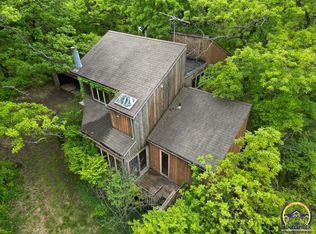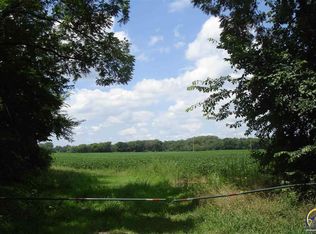Sold
Price Unknown
9526 SE Ratner Rd, Berryton, KS 66409
4beds
3,348sqft
Single Family Residence, Residential
Built in 1972
7.66 Acres Lot
$362,700 Zestimate®
$--/sqft
$2,648 Estimated rent
Home value
$362,700
$341,000 - $388,000
$2,648/mo
Zestimate® history
Loading...
Owner options
Explore your selling options
What's special
Welcome to this beautiful 4-bedroom, 3.5-bath ranch-style home set almost eight wooded acres of peaceful countryside. The spacious main level offers an open floor plan with two cozy fireplaces and plenty of natural light. The kitchen features sleek stainless steel appliances and generous counter space, perfect for everyday living and entertaining. Downstairs, a large finished basement includes a built-in bar — ideal for gatherings, game nights, or relaxing with friends. Surrounded by mature trees and scenic views, this property offers the perfect balance of comfort, privacy, and country charm, just minutes from town.
Zillow last checked: 8 hours ago
Listing updated: December 17, 2025 at 12:16pm
Listed by:
John Ringgold 785-806-2711,
KW One Legacy Partners, LLC,
Rusty Mills 785-221-2588,
KW One Legacy Partners, LLC
Bought with:
Tyler Johnson, SP00227116
Berkshire Hathaway First
Source: Sunflower AOR,MLS#: 241893
Facts & features
Interior
Bedrooms & bathrooms
- Bedrooms: 4
- Bathrooms: 4
- Full bathrooms: 3
- 1/2 bathrooms: 1
Primary bedroom
- Level: Main
- Area: 159.5
- Dimensions: 14.5' X 11'
Bedroom 2
- Level: Main
- Area: 126
- Dimensions: 14' X 9'
Bedroom 3
- Level: Main
- Area: 140
- Dimensions: 14' X 10'
Bedroom 4
- Level: Basement
- Area: 209
- Dimensions: 19' X 11'
Dining room
- Level: Main
- Area: 175.5
- Dimensions: 13.5' X 13'
Family room
- Area: 1161
- Dimensions: 43' X 27'
Great room
- Level: Main
- Area: 82.5
- Dimensions: 11' X 7.5'
Kitchen
- Level: Main
- Area: 204
- Dimensions: 17' X 12'
Laundry
- Level: Main
- Area: 85.5
- Dimensions: 9.5' X 9'
Living room
- Level: Main
- Area: 240
- Dimensions: 16' X 15'
Heating
- Heat Pump
Cooling
- Central Air
Appliances
- Included: Electric Range, Electric Cooktop, Microwave, Dishwasher, Refrigerator
- Laundry: Main Level
Features
- Brick, Sheetrock
- Flooring: Vinyl, Laminate
- Basement: Concrete
- Number of fireplaces: 2
- Fireplace features: Two, Wood Burning, Gas, Family Room, Basement
Interior area
- Total structure area: 3,348
- Total interior livable area: 3,348 sqft
- Finished area above ground: 2,045
- Finished area below ground: 1,303
Property
Parking
- Total spaces: 2
- Parking features: Attached
- Attached garage spaces: 2
Features
- Patio & porch: Patio, Deck
Lot
- Size: 7.66 Acres
Details
- Parcel number: R73249
- Special conditions: Standard,Arm's Length
Construction
Type & style
- Home type: SingleFamily
- Architectural style: Ranch
- Property subtype: Single Family Residence, Residential
Materials
- Roof: Composition
Condition
- Year built: 1972
Utilities & green energy
- Sewer: Private Lagoon
- Water: Rural Water
Community & neighborhood
Location
- Region: Berryton
- Subdivision: Not Subdivided
Price history
| Date | Event | Price |
|---|---|---|
| 12/17/2025 | Sold | -- |
Source: | ||
| 11/16/2025 | Pending sale | $385,000$115/sqft |
Source: | ||
| 10/23/2025 | Listed for sale | $385,000-3.6%$115/sqft |
Source: | ||
| 10/14/2025 | Listing removed | $399,500$119/sqft |
Source: | ||
| 9/12/2025 | Price change | $399,500-2.6%$119/sqft |
Source: | ||
Public tax history
| Year | Property taxes | Tax assessment |
|---|---|---|
| 2025 | -- | $34,973 +4% |
| 2024 | $4,755 +2% | $33,627 +4% |
| 2023 | $4,663 +12% | $32,334 +12% |
Find assessor info on the county website
Neighborhood: 66409
Nearby schools
GreatSchools rating
- 4/10Berryton Elementary SchoolGrades: PK-6Distance: 4.4 mi
- 4/10Shawnee Heights Middle SchoolGrades: 7-8Distance: 6.6 mi
- 7/10Shawnee Heights High SchoolGrades: 9-12Distance: 6.7 mi
Schools provided by the listing agent
- Elementary: Berryton Elementary School/USD 450
- Middle: Shawnee Heights Middle School/USD 450
- High: Shawnee Heights High School/USD 450
Source: Sunflower AOR. This data may not be complete. We recommend contacting the local school district to confirm school assignments for this home.

