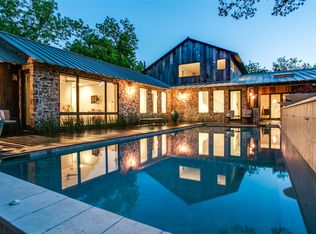Sold
Price Unknown
9526 Tarleton St, Dallas, TX 75218
3beds
2,218sqft
Single Family Residence
Built in 1938
8,407.08 Square Feet Lot
$597,500 Zestimate®
$--/sqft
$4,038 Estimated rent
Home value
$597,500
$550,000 - $657,000
$4,038/mo
Zestimate® history
Loading...
Owner options
Explore your selling options
What's special
BRING ALL OFFERS Along With Your Updating Ideas!! SELLER REVIEWING ALL OFFERS! The lake life can be yours in this charming cottage home, nestled in desired Old Lake Highlands and short walk to White Rock Lake. Enjoy 1940s originals blended with updates that will be sure to please. Spacious kitchen remodeled in 2018 with all new cabinets, paint, flooring, ss appliances, and granite countertops. Sliding glass door opens to the backyard pool and covered patio that is yours just in time for summer. Cozy up in the living space with a wood burning fireplace, built in bookshelves, original hardwoods, and planked ceilings. Primary suite features an expanded walk in closet and ensuite bathroom with double vanities and large rain shower. Finished out bonus room upstairs provides extra space to create and design a perfect game room, play room, wfh office, or home gym. By White Rock Lake, Trails, Parks, famed El Vecino, The Bar Method, St Johns Private School, and Blue Ribbon Hexter Elementary!!
Zillow last checked: 8 hours ago
Listing updated: June 19, 2025 at 05:42pm
Listed by:
Jenna Harris 0629804 972-836-9295,
JPAR Cedar Hill 972-836-9295,
Grace Harris 0684721 936-462-3118,
JPAR Cedar Hill
Bought with:
Janice Parson
Elle Realty
Source: NTREIS,MLS#: 20308370
Facts & features
Interior
Bedrooms & bathrooms
- Bedrooms: 3
- Bathrooms: 2
- Full bathrooms: 2
Primary bedroom
- Features: Closet Cabinetry, Dual Sinks, En Suite Bathroom, Walk-In Closet(s)
- Level: First
- Dimensions: 13 x 13
Bedroom
- Level: First
- Dimensions: 13 x 9
Bedroom
- Level: First
- Dimensions: 0 x 0
Bonus room
- Features: Built-in Features, Cedar Closet(s)
- Level: Second
- Dimensions: 17 x 14
Dining room
- Level: First
- Dimensions: 13 x 9
Kitchen
- Features: Built-in Features, Eat-in Kitchen, Granite Counters, Kitchen Island, Pantry
- Level: First
- Dimensions: 21 x 20
Living room
- Features: Built-in Features, Fireplace
- Level: First
- Dimensions: 18 x 7
Utility room
- Dimensions: 11 x 9
Heating
- Central, Natural Gas, Zoned
Cooling
- Central Air, Ceiling Fan(s), Electric, Zoned
Appliances
- Included: Dishwasher, Electric Cooktop, Electric Oven, Disposal, Gas Water Heater, Microwave, Refrigerator
- Laundry: Washer Hookup, Gas Dryer Hookup, Laundry in Utility Room
Features
- Granite Counters, High Speed Internet, Cable TV, Wired for Sound
- Flooring: Carpet, Ceramic Tile, Wood
- Windows: Window Coverings
- Has basement: No
- Number of fireplaces: 1
- Fireplace features: Other, Wood Burning
Interior area
- Total interior livable area: 2,218 sqft
Property
Parking
- Parking features: Open
- Has uncovered spaces: Yes
Features
- Levels: One and One Half
- Stories: 1
- Patio & porch: Covered
- Exterior features: Lighting, Outdoor Living Area, Rain Gutters
- Pool features: In Ground, Pool
- Fencing: Wood
Lot
- Size: 8,407 sqft
- Features: Interior Lot, Landscaped, Many Trees, Subdivision
Details
- Additional structures: Other, Shed(s)
- Parcel number: 00000392359000000
Construction
Type & style
- Home type: SingleFamily
- Architectural style: Traditional,Detached
- Property subtype: Single Family Residence
Materials
- Frame
- Foundation: Pillar/Post/Pier
- Roof: Composition,Shingle
Condition
- Year built: 1938
Utilities & green energy
- Sewer: Public Sewer
- Water: Public
- Utilities for property: Natural Gas Available, Sewer Available, Separate Meters, Water Available, Cable Available
Community & neighborhood
Security
- Security features: Security System, Fire Alarm, Smoke Detector(s), Security Service
Location
- Region: Dallas
- Subdivision: Lake Highlands
Other
Other facts
- Listing terms: Cash,Conventional,Owner Will Carry,Other,VA Loan
- Road surface type: Asphalt
Price history
| Date | Event | Price |
|---|---|---|
| 8/4/2023 | Sold | -- |
Source: NTREIS #20308370 Report a problem | ||
| 7/24/2023 | Pending sale | $550,000$248/sqft |
Source: NTREIS #20308370 Report a problem | ||
| 7/17/2023 | Contingent | $550,000$248/sqft |
Source: NTREIS #20308370 Report a problem | ||
| 7/14/2023 | Price change | $550,000-7.6%$248/sqft |
Source: NTREIS #20308370 Report a problem | ||
| 6/28/2023 | Price change | $595,000-3.3%$268/sqft |
Source: NTREIS #20308370 Report a problem | ||
Public tax history
| Year | Property taxes | Tax assessment |
|---|---|---|
| 2025 | $7,311 -41.8% | $462,710 -17.7% |
| 2024 | $12,567 +84.2% | $562,290 +4.1% |
| 2023 | $6,821 -7.1% | $540,030 +12.8% |
Find assessor info on the county website
Neighborhood: Old Lake Highlands
Nearby schools
GreatSchools rating
- 7/10Victor High Hexter Elementary SchoolGrades: PK-5Distance: 0.3 mi
- 5/10Robert T Hill Middle SchoolGrades: 6-8Distance: 0.8 mi
- 4/10Bryan Adams High SchoolGrades: 9-12Distance: 2.1 mi
Schools provided by the listing agent
- Elementary: Hexter
- Middle: Robert Hill
- High: Adams
- District: Dallas ISD
Source: NTREIS. This data may not be complete. We recommend contacting the local school district to confirm school assignments for this home.
Get a cash offer in 3 minutes
Find out how much your home could sell for in as little as 3 minutes with a no-obligation cash offer.
Estimated market value$597,500
Get a cash offer in 3 minutes
Find out how much your home could sell for in as little as 3 minutes with a no-obligation cash offer.
Estimated market value
$597,500


