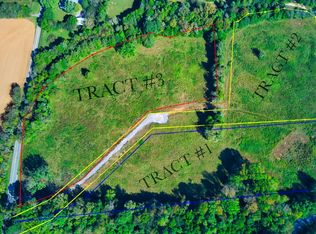Closed
$1,325,000
9526 Valley View Rd Lot 3, Lascassas, TN 37085
5beds
4,110sqft
Single Family Residence, Residential
Built in 2025
5.1 Acres Lot
$1,319,700 Zestimate®
$322/sqft
$5,230 Estimated rent
Home value
$1,319,700
$1.25M - $1.39M
$5,230/mo
Zestimate® history
Loading...
Owner options
Explore your selling options
What's special
Welcome to your dream escape in the heart of Tennessee - this breathtaking new construction by Simmons Builders offers the perfect blend of upscale design and serene country living on 5.10 lush acres. Just minutes from everyday conveniences, yet worlds away from the ordinary, this luxury home invites you to experience modern comfort with timeless charm. From the cedar accents to the soaring two-story great room, every detail reflects quality craftsmanship - hardwood floors, custom stone gas fireplace, quartz countertops, and an expansive open-concept layout designed for effortless entertaining. The gourmet kitchen is a true showpiece, featuring floor-to-ceiling cabinetry, a 48-inch cooktop, oversized island with seating, and a dream pantry built to impress. The lavish main-level primary suite is a private retreat with spa-inspired bath - deep soaking tub, double vanities, custom tile shower, and boutique-style walk-in closet with built-ins. A private guest suite with its own designer bath is also located downstairs, while upstairs you'll find three spacious bedrooms, three full baths, and a massive bonus room perfect for media, fitness, or work-from-home versatility. Enjoy peaceful sunsets on the covered porches or host under the stars on the open back patio. With a 3-car garage, mudroom, and fiber internet by AT&T, this home truly has it all - and it’s ready for you. Schedule your private tour now - this luxury countryside retreat won’t last! Up to $10,000 paid towards Buyer’s Closing Cost - Contact listing agent for lender contact info and details!
Zillow last checked: 8 hours ago
Listing updated: November 05, 2025 at 01:33pm
Listing Provided by:
Dan L. Elam 615-642-9401,
Elam Real Estate
Bought with:
Eric Hedlund, 379352
Elam Real Estate
Source: RealTracs MLS as distributed by MLS GRID,MLS#: 3007536
Facts & features
Interior
Bedrooms & bathrooms
- Bedrooms: 5
- Bathrooms: 6
- Full bathrooms: 5
- 1/2 bathrooms: 1
- Main level bedrooms: 2
Recreation room
- Features: Second Floor
- Level: Second Floor
- Area: 851 Square Feet
- Dimensions: 23x37
Heating
- Central, Natural Gas
Cooling
- Central Air, Electric
Appliances
- Included: Built-In Electric Oven, Built-In Gas Range, Cooktop, Dishwasher, Disposal, Microwave, Stainless Steel Appliance(s)
- Laundry: Electric Dryer Hookup, Washer Hookup
Features
- Built-in Features, Ceiling Fan(s), Entrance Foyer, Extra Closets, High Ceilings, Open Floorplan, Pantry, Walk-In Closet(s), High Speed Internet
- Flooring: Carpet, Wood, Tile
- Basement: None,Crawl Space
- Number of fireplaces: 1
- Fireplace features: Gas, Great Room, Living Room
Interior area
- Total structure area: 4,110
- Total interior livable area: 4,110 sqft
- Finished area above ground: 4,110
Property
Parking
- Total spaces: 3
- Parking features: Garage Door Opener, Garage Faces Side, Concrete, Driveway
- Garage spaces: 3
- Has uncovered spaces: Yes
Features
- Levels: Two
- Stories: 2
- Patio & porch: Patio, Covered, Porch
Lot
- Size: 5.10 Acres
- Features: Cleared, Level
- Topography: Cleared,Level
Details
- Parcel number: 038 03509 R0120442
- Special conditions: Standard
Construction
Type & style
- Home type: SingleFamily
- Architectural style: Contemporary
- Property subtype: Single Family Residence, Residential
Materials
- Brick
- Roof: Shingle
Condition
- New construction: Yes
- Year built: 2025
Utilities & green energy
- Sewer: Septic Tank
- Water: Public
- Utilities for property: Electricity Available, Natural Gas Available, Water Available
Community & neighborhood
Security
- Security features: Smoke Detector(s)
Location
- Region: Lascassas
Price history
| Date | Event | Price |
|---|---|---|
| 11/5/2025 | Sold | $1,325,000$322/sqft |
Source: | ||
| 10/5/2025 | Contingent | $1,325,000$322/sqft |
Source: | ||
| 10/5/2025 | Listed for sale | $1,325,000$322/sqft |
Source: | ||
| 10/5/2025 | Contingent | $1,325,000$322/sqft |
Source: | ||
| 10/2/2025 | Listed for sale | $1,325,000$322/sqft |
Source: | ||
Public tax history
Tax history is unavailable.
Neighborhood: 37085
Nearby schools
GreatSchools rating
- 9/10Lascassas Elementary SchoolGrades: PK-5Distance: 2.9 mi
- 7/10Oakland Middle SchoolGrades: 6-8Distance: 5.5 mi
- 8/10Oakland High SchoolGrades: 9-12Distance: 5.8 mi
Schools provided by the listing agent
- Elementary: Lascassas Elementary
- Middle: Oakland Middle School
- High: Oakland High School
Source: RealTracs MLS as distributed by MLS GRID. This data may not be complete. We recommend contacting the local school district to confirm school assignments for this home.
Get a cash offer in 3 minutes
Find out how much your home could sell for in as little as 3 minutes with a no-obligation cash offer.
Estimated market value$1,319,700
Get a cash offer in 3 minutes
Find out how much your home could sell for in as little as 3 minutes with a no-obligation cash offer.
Estimated market value
$1,319,700
