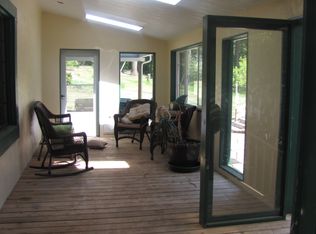Sold
$799,000
95270 Marcola Rd, Marcola, OR 97454
3beds
3,524sqft
Residential, Single Family Residence
Built in 1993
6.52 Acres Lot
$-- Zestimate®
$227/sqft
$2,976 Estimated rent
Home value
Not available
Estimated sales range
Not available
$2,976/mo
Zestimate® history
Loading...
Owner options
Explore your selling options
What's special
Escape to peaceful country living on this stunning 6+ acre property in Marcola! This Lendal Cedar custom home exudes a warm, woody cabin feel with its inviting design and thoughtful details. The main level features a spacious open floor plan with hardwood floors, a cozy wood stove, and a large front deck perfect for enjoying the serene surroundings. Upstairs, the loft-style primary suite offers a private retreat with a soaking tub, walk-in shower, walk-in closet, and a flex space ideal for a library or office. Step onto the back balcony to take in the tranquil views. Recent updates include new toilets, sinks and carpet, ensuring modern comfort while retaining its rustic charm. The property is equipped with sustainable features like an owned solar panel system and a durable metal roof. Outside, you'll find a treed landscape, attached oversized 3 car garage and a 50X25 metal storage structure prefect for your RV, boats or tractors. Nestled in a quiet, natural setting, this property offers endless potential for your country lifestyle dreams. Don't miss this rare gem!
Zillow last checked: 8 hours ago
Listing updated: March 10, 2025 at 04:01am
Listed by:
Angela Burrell 541-517-4038,
Triple Oaks Realty LLC
Bought with:
Ken Pettigrew, 201236030
Hybrid Real Estate
Source: RMLS (OR),MLS#: 24069123
Facts & features
Interior
Bedrooms & bathrooms
- Bedrooms: 3
- Bathrooms: 2
- Full bathrooms: 2
- Main level bathrooms: 1
Primary bedroom
- Features: Balcony, Bathroom, Bookcases, Hardwood Floors, Loft, Flex Room, Soaking Tub, Walkin Closet, Walkin Shower, Wallto Wall Carpet
- Level: Upper
Bedroom 2
- Features: Bathroom, Closet, Double Sinks, Soaking Tub, Walkin Shower, Wallto Wall Carpet
- Level: Main
Bedroom 3
- Features: Closet, Wallto Wall Carpet
- Level: Main
Dining room
- Features: Hardwood Floors
- Level: Main
Kitchen
- Features: Builtin Range, Cook Island, Dishwasher, Disposal, Eat Bar, Pantry, Free Standing Refrigerator, Tile Floor
- Level: Main
Living room
- Features: Exterior Entry, Hardwood Floors, High Ceilings, Wood Stove
- Level: Main
Heating
- Forced Air
Cooling
- Heat Pump
Appliances
- Included: Built-In Range, Cooktop, Dishwasher, Disposal, Down Draft, Free-Standing Refrigerator, Washer/Dryer, Electric Water Heater
- Laundry: Laundry Room
Features
- High Ceilings, Soaking Tub, Balcony, Bookcases, Sink, Bathroom, Closet, Double Vanity, Walkin Shower, Cook Island, Eat Bar, Pantry, Loft, Walk-In Closet(s), Kitchen Island, Tile
- Flooring: Hardwood, Tile, Vinyl, Wall to Wall Carpet
- Windows: Vinyl Frames
- Basement: Crawl Space
- Number of fireplaces: 1
- Fireplace features: Stove, Wood Burning, Wood Burning Stove
Interior area
- Total structure area: 3,524
- Total interior livable area: 3,524 sqft
Property
Parking
- Total spaces: 2
- Parking features: Driveway, Off Street, RV Access/Parking, RV Boat Storage, Garage Door Opener, Attached, Extra Deep Garage, Oversized
- Attached garage spaces: 2
- Has uncovered spaces: Yes
Accessibility
- Accessibility features: Walkin Shower, Accessibility
Features
- Levels: Two
- Stories: 2
- Patio & porch: Deck, Porch
- Exterior features: Yard, Balcony, Exterior Entry
- Has view: Yes
- View description: Mountain(s), Trees/Woods
Lot
- Size: 6.52 Acres
- Features: Level, Sloped, Trees, Wooded, Acres 5 to 7
Details
- Additional structures: RVParking, RVBoatStorage, RVBoatStoragenull
- Parcel number: 0000693
- Zoning: RR10
Construction
Type & style
- Home type: SingleFamily
- Architectural style: Custom Style
- Property subtype: Residential, Single Family Residence
Materials
- Metal Frame, Metal Siding, Cedar
- Foundation: Stem Wall
- Roof: Metal
Condition
- Updated/Remodeled
- New construction: No
- Year built: 1993
Utilities & green energy
- Sewer: Septic Tank
- Water: Private, Well
Community & neighborhood
Location
- Region: Marcola
Other
Other facts
- Listing terms: Cash,Conventional,VA Loan
- Road surface type: Paved
Price history
| Date | Event | Price |
|---|---|---|
| 3/7/2025 | Sold | $799,000$227/sqft |
Source: | ||
| 2/2/2025 | Pending sale | $799,000$227/sqft |
Source: | ||
| 1/23/2025 | Price change | $799,000-6%$227/sqft |
Source: | ||
| 11/22/2024 | Listed for sale | $850,000$241/sqft |
Source: | ||
Public tax history
| Year | Property taxes | Tax assessment |
|---|---|---|
| 2018 | $341 | $29,462 |
| 2017 | $341 -92.5% | $29,462 -92.9% |
| 2016 | $4,559 | $416,765 +2% |
Find assessor info on the county website
Neighborhood: 97454
Nearby schools
GreatSchools rating
- 7/10Marcola Elementary SchoolGrades: PK-6Distance: 6.6 mi
- 7/10Mohawk High SchoolGrades: 7-12Distance: 6.6 mi
Schools provided by the listing agent
- Elementary: Marcola
- Middle: Mohawk
- High: Mohawk
Source: RMLS (OR). This data may not be complete. We recommend contacting the local school district to confirm school assignments for this home.
Get pre-qualified for a loan
At Zillow Home Loans, we can pre-qualify you in as little as 5 minutes with no impact to your credit score.An equal housing lender. NMLS #10287.
