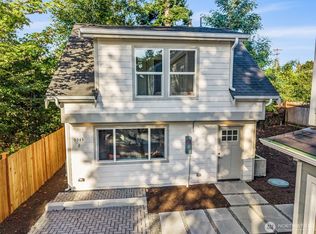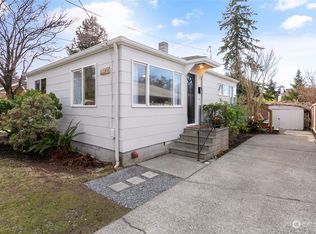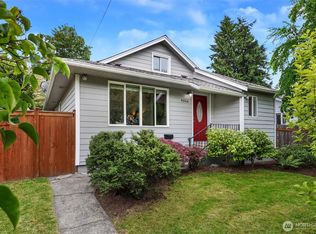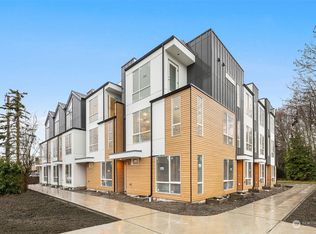Sold
Listed by:
Andy Yamamoto,
Skyline Properties, Inc.
Bought with: Every Door Real Estate
$708,750
9528 Densmore Avenue N, Seattle, WA 98103
3beds
1,270sqft
Single Family Residence
Built in 1986
2,500.34 Square Feet Lot
$713,000 Zestimate®
$558/sqft
$3,070 Estimated rent
Home value
$713,000
$656,000 - $770,000
$3,070/mo
Zestimate® history
Loading...
Owner options
Explore your selling options
What's special
Great price for this great neighborhood! Location matters! NEW 30year ROOF, Gorgeous NEW LVP flooring, freshly painted outside, NEW Quartz counter top & sink, New bathroom vanities, vaulted ceilings, skylights & good sized fully fenced yard. 2 bedrooms on main floor and full bath. NO HOA! New owner needs to detail it their way! This full of natural light, single family residential, home is located in desirable North Seattle neighborhood that has so many amenities! Walking distance to North Seattle Community College, Northgate light rail, Northgate mall, restaurants, retail, Green Lake and across from pet friendly park. Perfect for investor looking to for rental property. Rent each room and make income! College near by! Virtually staged.
Zillow last checked: 8 hours ago
Listing updated: November 04, 2025 at 04:02am
Listed by:
Andy Yamamoto,
Skyline Properties, Inc.
Bought with:
Jeremy Kuhn, 21001974
Every Door Real Estate
Source: NWMLS,MLS#: 2385736
Facts & features
Interior
Bedrooms & bathrooms
- Bedrooms: 3
- Bathrooms: 2
- Full bathrooms: 2
- Main level bathrooms: 1
- Main level bedrooms: 2
Bedroom
- Level: Main
Bedroom
- Level: Main
Bathroom full
- Level: Main
Utility room
- Level: Garage
Heating
- Fireplace, Wall Unit(s), Electric, Wood
Cooling
- None
Appliances
- Included: Dishwasher(s), Disposal, Dryer(s), Refrigerator(s), Stove(s)/Range(s), Washer(s), Garbage Disposal, Water Heater: Electric, Water Heater Location: Garage
Features
- Flooring: Vinyl Plank
- Windows: Skylight(s)
- Basement: None
- Number of fireplaces: 1
- Fireplace features: Wood Burning, Upper Level: 1, Fireplace
Interior area
- Total structure area: 1,270
- Total interior livable area: 1,270 sqft
Property
Parking
- Total spaces: 1
- Parking features: Attached Garage
- Attached garage spaces: 1
Features
- Levels: Two
- Stories: 2
- Entry location: Main
- Patio & porch: Fireplace, Skylight(s), Vaulted Ceiling(s), Water Heater
- Has view: Yes
- View description: Territorial
Lot
- Size: 2,500 sqft
- Features: Curbs, Paved, Sidewalk
- Topography: Level
- Residential vegetation: Garden Space
Details
- Parcel number: 43107011860
- Zoning description: Jurisdiction: City
- Special conditions: Standard
Construction
Type & style
- Home type: SingleFamily
- Property subtype: Single Family Residence
Materials
- Wood Products
- Foundation: Poured Concrete
- Roof: Composition
Condition
- Good
- Year built: 1986
- Major remodel year: 1986
Utilities & green energy
- Sewer: Sewer Connected
- Water: Public
Community & neighborhood
Location
- Region: Seattle
- Subdivision: Licton Springs
Other
Other facts
- Listing terms: Cash Out,Conventional,FHA,VA Loan
- Cumulative days on market: 58 days
Price history
| Date | Event | Price |
|---|---|---|
| 10/4/2025 | Sold | $708,750-6.1%$558/sqft |
Source: | ||
| 8/23/2025 | Pending sale | $755,000$594/sqft |
Source: | ||
| 8/13/2025 | Price change | $755,000-1.3%$594/sqft |
Source: | ||
| 7/26/2025 | Price change | $765,000-1.3%$602/sqft |
Source: | ||
| 7/7/2025 | Price change | $775,000-2.5%$610/sqft |
Source: | ||
Public tax history
| Year | Property taxes | Tax assessment |
|---|---|---|
| 2024 | $6,599 +10.4% | $667,000 +8.3% |
| 2023 | $5,975 +0.2% | $616,000 -10.5% |
| 2022 | $5,961 +4.2% | $688,000 +13.2% |
Find assessor info on the county website
Neighborhood: North College Park
Nearby schools
GreatSchools rating
- 7/10Viewlands Elementary SchoolGrades: PK-5Distance: 1.2 mi
- 9/10Robert Eagle Staff Middle SchoolGrades: 6-8Distance: 0.3 mi
- 8/10Ingraham High SchoolGrades: 9-12Distance: 1.9 mi
Get a cash offer in 3 minutes
Find out how much your home could sell for in as little as 3 minutes with a no-obligation cash offer.
Estimated market value$713,000
Get a cash offer in 3 minutes
Find out how much your home could sell for in as little as 3 minutes with a no-obligation cash offer.
Estimated market value
$713,000



