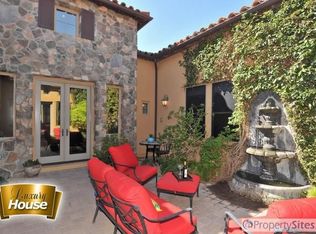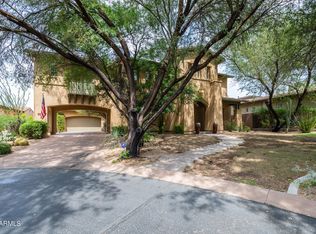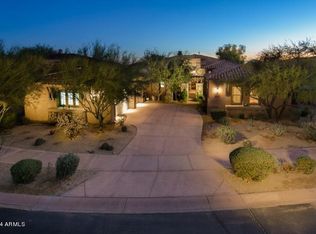Sold for $3,275,000 on 10/15/24
$3,275,000
9528 E Mountain Spring Rd, Scottsdale, AZ 85255
4beds
5baths
4,644sqft
Single Family Residence
Built in 2000
0.27 Acres Lot
$3,169,400 Zestimate®
$705/sqft
$5,605 Estimated rent
Home value
$3,169,400
$2.88M - $3.49M
$5,605/mo
Zestimate® history
Loading...
Owner options
Explore your selling options
What's special
Experience sophisticated desert living in this completely remodeled single-level home in DC Ranch, one of Scottsdale's most sought-after neighborhoods. 4-bedrooms, PLUS Office, PLUS fully outfitted theatre and 4.5-baths plus 3RD GARAGE BEING BUILT. This home blends timeless architecture with modern elegance. Enjoy light-filled living spaces, chef's kitchen with top-of-the-line appliances, and breakfast nook overlooking the lush backyard. Large primary suite w/ spa-inspired bathroom and private patio access. Resort-style backyard with pool, spa, fireplace, and outdoor kitchen. DC Ranch residents enjoy exclusive access to amenities like pools, tennis, pickleball, social events, miles of paved & lighted trails; adjacent to upscale casual dining, shopping, golf and right outside your doors. your door, the renowned McDowell Sonoran Preserve. Don't miss the chance to call this exceptional residence home.
Zillow last checked: 8 hours ago
Listing updated: December 29, 2025 at 06:21am
Listed by:
Michelle Cross 480-748-7887,
Compass,
Mike Domer 480-861-8883,
Compass
Bought with:
Kimberly Lowe, SA643500000
The Agency
Source: ARMLS,MLS#: 6696187

Facts & features
Interior
Bedrooms & bathrooms
- Bedrooms: 4
- Bathrooms: 5
Heating
- Natural Gas
Cooling
- Central Air, Ceiling Fan(s), Programmable Thmstat
Features
- High Speed Internet, Smart Home, Granite Counters, Double Vanity, Eat-in Kitchen, Breakfast Bar, 9+ Flat Ceilings, No Interior Steps, Vaulted Ceiling(s), Kitchen Island, Pantry, Full Bth Master Bdrm, Separate Shwr & Tub
- Flooring: Carpet, Stone, Tile
- Windows: Skylight(s), Solar Screens, Double Pane Windows
- Has basement: No
- Has fireplace: Yes
- Fireplace features: Exterior Fireplace, Free Standing, Family Room, Gas
Interior area
- Total structure area: 4,644
- Total interior livable area: 4,644 sqft
Property
Parking
- Total spaces: 7
- Parking features: Garage Door Opener, Direct Access, Attch'd Gar Cabinets, Side Vehicle Entry
- Garage spaces: 3
- Uncovered spaces: 4
Accessibility
- Accessibility features: Zero-Grade Entry, Bath Roll-In Shower, Accessible Hallway(s)
Features
- Stories: 1
- Patio & porch: Covered, Patio
- Exterior features: Misting System, Private Yard, Storage, Built-in Barbecue
- Has private pool: Yes
- Pool features: Variable Speed Pump, Fenced, Heated
- Has spa: Yes
- Spa features: Heated, Private
- Fencing: Block,Wrought Iron
- Has view: Yes
- View description: Mountain(s)
- Waterfront features: Wash
Lot
- Size: 0.27 Acres
- Features: Sprinklers In Rear, Sprinklers In Front, Desert Back, Desert Front, Cul-De-Sac, Synthetic Grass Back, Auto Timer H2O Front, Auto Timer H2O Back, Irrigation Front, Irrigation Back
Details
- Parcel number: 21762623
Construction
Type & style
- Home type: SingleFamily
- Architectural style: Contemporary,Santa Barbara/Tuscan
- Property subtype: Single Family Residence
Materials
- Spray Foam Insulation, Stucco, Wood Frame, Painted
- Roof: Tile,Concrete
Condition
- Year built: 2000
Details
- Builder name: Camelot
Utilities & green energy
- Sewer: Public Sewer
- Water: City Water
Green energy
- Energy efficient items: Multi-Zones
- Water conservation: Tankless Ht Wtr Heat, Recirculation Pump
Community & neighborhood
Security
- Security features: Fire Sprinkler System, Security System Owned
Community
- Community features: Pool, Golf, Pickleball, Gated, Community Media Room, Tennis Court(s), Playground, Biking/Walking Path, Fitness Center
Location
- Region: Scottsdale
- Subdivision: DC RANCH PARCEL 2.13/2.14
HOA & financial
HOA
- Has HOA: Yes
- HOA fee: $339 monthly
- Services included: Maintenance Grounds, Street Maint
- Association name: DC Ranch Association
- Association phone: 480-513-1500
Other
Other facts
- Listing terms: Cash,Conventional,1031 Exchange,VA Loan
- Ownership: Fee Simple
Price history
| Date | Event | Price |
|---|---|---|
| 10/15/2024 | Sold | $3,275,000-8.9%$705/sqft |
Source: | ||
| 7/29/2024 | Price change | $3,594,5000%$774/sqft |
Source: | ||
| 6/5/2024 | Price change | $3,594,9000%$774/sqft |
Source: | ||
| 4/25/2024 | Listed for sale | $3,595,000+79.8%$774/sqft |
Source: | ||
| 3/4/2021 | Sold | $2,000,000-4.8%$431/sqft |
Source: | ||
Public tax history
| Year | Property taxes | Tax assessment |
|---|---|---|
| 2025 | $7,372 +4.4% | $187,850 +3.5% |
| 2024 | $7,063 -16.1% | $181,450 +57.8% |
| 2023 | $8,423 +0.1% | $115,022 +1.6% |
Find assessor info on the county website
Neighborhood: DC Ranch
Nearby schools
GreatSchools rating
- 7/10Copper Ridge SchoolGrades: PK-8Distance: 0.7 mi
- 9/10Chaparral High SchoolGrades: 9-12Distance: 7.2 mi
Schools provided by the listing agent
- Elementary: Copper Ridge Elementary School
- Middle: Copper Ridge Middle School
- High: Chaparral High School
- District: Scottsdale Unified District
Source: ARMLS. This data may not be complete. We recommend contacting the local school district to confirm school assignments for this home.
Get a cash offer in 3 minutes
Find out how much your home could sell for in as little as 3 minutes with a no-obligation cash offer.
Estimated market value
$3,169,400
Get a cash offer in 3 minutes
Find out how much your home could sell for in as little as 3 minutes with a no-obligation cash offer.
Estimated market value
$3,169,400


