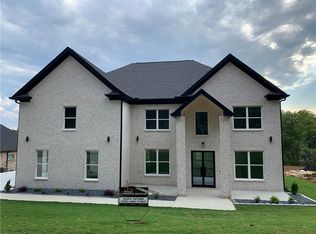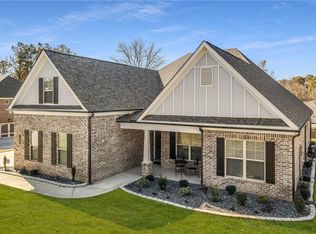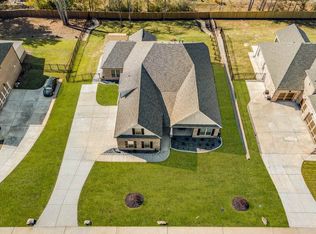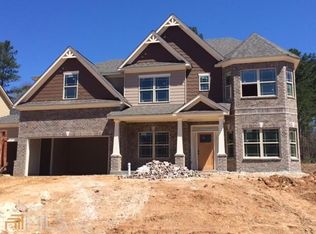Closed
$630,000
953 Auburn Rd, Dacula, GA 30019
4beds
3,274sqft
Single Family Residence, Residential
Built in 2020
0.5 Acres Lot
$618,500 Zestimate®
$192/sqft
$2,964 Estimated rent
Home value
$618,500
$569,000 - $674,000
$2,964/mo
Zestimate® history
Loading...
Owner options
Explore your selling options
What's special
Stunning 4-Sided Brick Ranch with Finished Loft/Bedroom and 4-Car Garage. Welcome to this meticulously maintained 4-sided brick ranch home, offering spacious living with a thoughtful layout and stylish finishes. Featuring 4 bedrooms and 3.5 baths. This home provides ample space for comfortable living and entertaining. The main level boasts a formal separate dining room, perfect for family meals and gatherings as well as a breakfast area. The kitchen is a chef's dream with stainless steel appliances, double ovens, a kitchen island, and a walk-in pantry. An adjacent broom closet adds extra convenience for storage. Built-in bookshelves in the living area offer both charm and function, a spacious private office while epoxy flooring in the 4-car garage ensures durability and easy maintenance. The primary suite is a retreat, featuring a built-in linen closet in the bathroom, ceramic tile floors and shower, an oversized tub surrounded by ceramic tile in a spacious layout. Secondary bathrooms also include luxurious touches and an oversized tub. Upstairs, the finished loft/bedroom offers additional living space perfect for the 4th bedroom, media room, or playroom. Relax and unwind in the glass-enclosed patio with 8-foot doors that open to a private backyard. The outdoor space is complete with a built-in fire pit, ideal for entertaining or enjoying cozy evenings under the stars. Additional features include a built-in hall tree for added storage and organization, linen closets throughout, and cabinets in the laundry room for convenience. This home is move-in ready and waiting for you to call it your own. Schedule a tour today.
Zillow last checked: 8 hours ago
Listing updated: June 10, 2025 at 10:55pm
Listing Provided by:
Sabrina Joyce,
S&J Real Estate Associates
Bought with:
Hyeon Ji Yum, 381152
Focus Realty
Source: FMLS GA,MLS#: 7570975
Facts & features
Interior
Bedrooms & bathrooms
- Bedrooms: 4
- Bathrooms: 4
- Full bathrooms: 3
- 1/2 bathrooms: 1
- Main level bathrooms: 2
- Main level bedrooms: 3
Primary bedroom
- Features: Master on Main, Roommate Floor Plan, Sitting Room
- Level: Master on Main, Roommate Floor Plan, Sitting Room
Bedroom
- Features: Master on Main, Roommate Floor Plan, Sitting Room
Primary bathroom
- Features: Double Vanity, Separate Tub/Shower
Dining room
- Features: Seats 12+, Separate Dining Room
Kitchen
- Features: Cabinets Stain, Eat-in Kitchen, Pantry Walk-In, View to Family Room
Heating
- Central, Electric, Hot Water
Cooling
- Ceiling Fan(s), Central Air
Appliances
- Included: Dishwasher, Disposal, Double Oven, Gas Cooktop, Gas Oven, Gas Water Heater, Microwave, Refrigerator, Self Cleaning Oven
- Laundry: Laundry Room, Main Level
Features
- Double Vanity, Entrance Foyer, High Ceilings 10 ft Main, Tray Ceiling(s), Walk-In Closet(s)
- Flooring: Carpet, Ceramic Tile, Hardwood
- Windows: Double Pane Windows
- Basement: None
- Attic: Permanent Stairs
- Number of fireplaces: 1
- Fireplace features: Electric, Family Room, Gas Log, Glass Doors
- Common walls with other units/homes: No Common Walls
Interior area
- Total structure area: 3,274
- Total interior livable area: 3,274 sqft
- Finished area above ground: 3,274
- Finished area below ground: 0
Property
Parking
- Total spaces: 4
- Parking features: Garage Door Opener, Garage
- Garage spaces: 4
Accessibility
- Accessibility features: Accessible Bedroom, Accessible Doors, Accessible Entrance, Accessible Full Bath, Accessible Kitchen, Accessible Hallway(s)
Features
- Levels: One and One Half
- Stories: 1
- Patio & porch: Covered, Front Porch, Patio
- Exterior features: Private Yard
- Pool features: None
- Spa features: None
- Fencing: Back Yard,Wood,Wrought Iron
- Has view: Yes
- View description: Other
- Waterfront features: None
- Body of water: None
Lot
- Size: 0.50 Acres
- Dimensions: 103x215x100x216
- Features: Back Yard, Front Yard
Details
- Additional structures: None
- Parcel number: R2001B094
- Other equipment: None
- Horse amenities: None
Construction
Type & style
- Home type: SingleFamily
- Architectural style: Ranch,Traditional
- Property subtype: Single Family Residence, Residential
Materials
- Brick 4 Sides
- Foundation: Slab
- Roof: Composition
Condition
- Resale
- New construction: No
- Year built: 2020
Utilities & green energy
- Electric: 110 Volts
- Sewer: Public Sewer
- Water: Public
- Utilities for property: Cable Available, Electricity Available, Natural Gas Available, Phone Available, Sewer Available, Underground Utilities, Water Available
Green energy
- Energy efficient items: None
- Energy generation: None
Community & neighborhood
Security
- Security features: Smoke Detector(s)
Community
- Community features: None
Location
- Region: Dacula
- Subdivision: Medrea Estates
Other
Other facts
- Road surface type: Concrete
Price history
| Date | Event | Price |
|---|---|---|
| 6/4/2025 | Sold | $630,000-3.1%$192/sqft |
Source: | ||
| 5/19/2025 | Pending sale | $650,000$199/sqft |
Source: | ||
| 5/1/2025 | Listed for sale | $650,000+42.5%$199/sqft |
Source: | ||
| 7/17/2020 | Sold | $456,200$139/sqft |
Source: Public Record Report a problem | ||
Public tax history
| Year | Property taxes | Tax assessment |
|---|---|---|
| 2024 | $6,679 +7.8% | $201,440 |
| 2023 | $6,194 +9.5% | $201,440 +31.3% |
| 2022 | $5,657 -0.7% | $153,400 |
Find assessor info on the county website
Neighborhood: 30019
Nearby schools
GreatSchools rating
- 7/10Mulberry Elementary SchoolGrades: PK-5Distance: 1.8 mi
- 6/10Dacula Middle SchoolGrades: 6-8Distance: 2.9 mi
- 6/10Dacula High SchoolGrades: 9-12Distance: 2.9 mi
Schools provided by the listing agent
- Elementary: Mulberry
- Middle: Dacula
- High: Dacula
Source: FMLS GA. This data may not be complete. We recommend contacting the local school district to confirm school assignments for this home.
Get a cash offer in 3 minutes
Find out how much your home could sell for in as little as 3 minutes with a no-obligation cash offer.
Estimated market value
$618,500
Get a cash offer in 3 minutes
Find out how much your home could sell for in as little as 3 minutes with a no-obligation cash offer.
Estimated market value
$618,500



