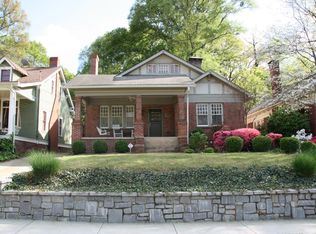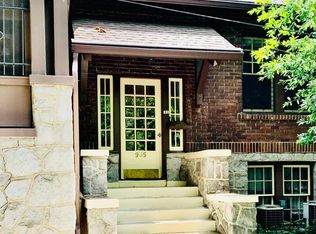Closed
$990,000
953 Blue Ridge Ave NE, Atlanta, GA 30306
3beds
1,917sqft
Single Family Residence, Residential
Built in 1920
10,301.94 Square Feet Lot
$980,000 Zestimate®
$516/sqft
$5,287 Estimated rent
Home value
$980,000
$902,000 - $1.06M
$5,287/mo
Zestimate® history
Loading...
Owner options
Explore your selling options
What's special
Perched gracefully above the street, this 1920 Craftsman captures the best of intown Atlanta living with its preserved architectural details, flexible footprint, and an enviable address in one of the city’s most walkable neighborhoods. The deep, professionally landscaped lot with alley access offers future potential for a garage, carriage house, or ADU, all within steps of vibrant neighborhood amenities. Inside, original hardwood floors, deep moldings, and vintage doorknobs with working locks create a timeless feel. The spacious living and dining rooms lead to a thoughtfully designed chef’s kitchen complete with stone countertops, Wolf double convection ovens with gas cooktop, Dacor warming drawer, beverage cooler, deep pastry prep counter, and abundant storage within custom, high-end, furniture-quality cabinetry. A 4-season screened porch (glass window sliders for the winter) with a tongue-and-groove pitched ceiling connects to one side of the stone patio and flows directly into one of the bedrooms, creating a seamless indoor-outdoor retreat. The other side of the patio extends from the breakfast room, offering a perfect spot for dining or entertaining. Both bathrooms are fully renovated, with one featuring luxurious marble finishes and the other offering a spacious shower with dual showerheads. Modern comforts include a tankless water heater and an immaculate, fully encapsulated crawlspace with storage. The large attic with soaring ceilings offers easy expansion potential, allowing you to grow without sacrificing yard space. The covered front porch invites quiet moments, while the elevated lot provides privacy and curb appeal. Historic Poncey-Highland is an extremely desirable neighborhood full of craftsman bungalows, quaint condos, and thriving local retail, restaurants, and grocery stores in every direction. Freedom Farmer’s Market is a beloved Saturday ritual, and Freedom Park offers a community garden, playground, and miles of walking and biking trails. Adjacent neighborhoods such as Virginia-Highland, Inman Park, Little Five Points, Old Fourth Ward, and Candler Park are all within easy reach. Top-rated schools like Springdale Park Elementary, The Suzuki School, Druid Hills Child Development Center, and Atlanta Montessori International School in Druid Hills are nearby, completing the ideal intown lifestyle.
Zillow last checked: 8 hours ago
Listing updated: October 20, 2025 at 10:40am
Listing Provided by:
Joe Rigoli,
Compass
Bought with:
Rosanne Dorfman, 350934
Bolst, Inc.
Source: FMLS GA,MLS#: 7631763
Facts & features
Interior
Bedrooms & bathrooms
- Bedrooms: 3
- Bathrooms: 2
- Full bathrooms: 2
- Main level bathrooms: 2
- Main level bedrooms: 3
Primary bedroom
- Features: Master on Main, Other
- Level: Master on Main, Other
Bedroom
- Features: Master on Main, Other
Primary bathroom
- Features: Tub/Shower Combo, Other
Dining room
- Features: Separate Dining Room
Kitchen
- Features: Breakfast Bar, Cabinets Stain, Stone Counters, View to Family Room
Heating
- Central
Cooling
- Ceiling Fan(s), Central Air
Appliances
- Included: Dishwasher, Disposal, Double Oven, Dryer, Gas Cooktop, Microwave, Range Hood, Refrigerator, Washer
- Laundry: Laundry Room
Features
- High Ceilings 9 ft Main, Other
- Flooring: Hardwood, Marble
- Windows: Double Pane Windows, Window Treatments
- Basement: Unfinished,Walk-Out Access
- Attic: Pull Down Stairs
- Number of fireplaces: 1
- Fireplace features: Decorative
- Common walls with other units/homes: No Common Walls
Interior area
- Total structure area: 1,917
- Total interior livable area: 1,917 sqft
- Finished area above ground: 1,917
- Finished area below ground: 0
Property
Parking
- Parking features: Driveway
- Has uncovered spaces: Yes
Accessibility
- Accessibility features: None
Features
- Levels: One
- Stories: 1
- Patio & porch: Covered, Front Porch, Screened, Side Porch
- Exterior features: Courtyard, No Dock
- Pool features: None
- Spa features: None
- Fencing: Back Yard
- Has view: Yes
- View description: Other
- Waterfront features: None
- Body of water: None
Lot
- Size: 10,301 sqft
- Features: Back Yard, Front Yard, Landscaped
Details
- Additional structures: None
- Parcel number: 14 001600110455
- Other equipment: None
- Horse amenities: None
Construction
Type & style
- Home type: SingleFamily
- Architectural style: Bungalow,Craftsman
- Property subtype: Single Family Residence, Residential
Materials
- Brick, Cement Siding
- Roof: Composition
Condition
- Resale
- New construction: No
- Year built: 1920
Utilities & green energy
- Electric: 110 Volts, 220 Volts
- Sewer: Public Sewer
- Water: Public
- Utilities for property: Cable Available, Electricity Available, Natural Gas Available, Phone Available, Sewer Available
Green energy
- Energy efficient items: HVAC, Lighting, Thermostat, Water Heater
- Energy generation: None
Community & neighborhood
Security
- Security features: Smoke Detector(s)
Community
- Community features: Near Beltline, Near Public Transport, Near Schools, Near Shopping, Near Trails/Greenway, Park
Location
- Region: Atlanta
- Subdivision: Poncey Highland
Other
Other facts
- Road surface type: Asphalt
Price history
| Date | Event | Price |
|---|---|---|
| 10/17/2025 | Sold | $990,000-0.9%$516/sqft |
Source: | ||
| 9/25/2025 | Pending sale | $999,000$521/sqft |
Source: | ||
| 9/18/2025 | Price change | $999,000-2.5%$521/sqft |
Source: | ||
| 9/4/2025 | Price change | $1,025,000-2.4%$535/sqft |
Source: | ||
| 8/14/2025 | Listed for sale | $1,050,000+27.3%$548/sqft |
Source: | ||
Public tax history
| Year | Property taxes | Tax assessment |
|---|---|---|
| 2024 | $10,490 +33.8% | $328,280 |
| 2023 | $7,841 -11.1% | $328,280 +21.8% |
| 2022 | $8,820 +27% | $269,600 +12.3% |
Find assessor info on the county website
Neighborhood: Poncey-Highland
Nearby schools
GreatSchools rating
- 8/10Springdale Park Elementary SchoolGrades: K-5Distance: 0.6 mi
- 8/10David T Howard Middle SchoolGrades: 6-8Distance: 1.2 mi
- 9/10Midtown High SchoolGrades: 9-12Distance: 1 mi
Schools provided by the listing agent
- Elementary: Springdale Park
- Middle: David T Howard
- High: Midtown
Source: FMLS GA. This data may not be complete. We recommend contacting the local school district to confirm school assignments for this home.
Get a cash offer in 3 minutes
Find out how much your home could sell for in as little as 3 minutes with a no-obligation cash offer.
Estimated market value$980,000
Get a cash offer in 3 minutes
Find out how much your home could sell for in as little as 3 minutes with a no-obligation cash offer.
Estimated market value
$980,000

