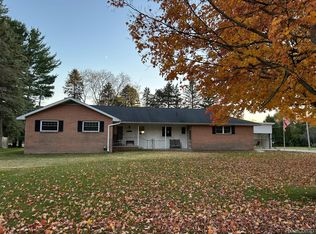Sold for $150,000
$150,000
953 Day Rd, Vassar, MI 48768
3beds
1,360sqft
Single Family Residence
Built in 1953
0.6 Acres Lot
$155,800 Zestimate®
$110/sqft
$1,516 Estimated rent
Home value
$155,800
$146,000 - $167,000
$1,516/mo
Zestimate® history
Loading...
Owner options
Explore your selling options
What's special
**HIGHEST and BEST by 2:00 Saturday 6/28.** Welcome to the edge of town! Located at the end of a quiet street in the city of Vassar, this 3-bedroom, 1.5-bath home offers 1,360 square feet of comfortable living space on a spacious 0.60-acre lot. Inside, you'll find beautiful 1" oak hardwood floors throughout, natural gas heating, and central air for year-round comfort. Step out back to enjoy a 20x12 deck overlooking the yard — perfect for relaxing or entertaining. With immediate occupancy available, you can settle in as soon as you're ready.
Zillow last checked: 8 hours ago
Listing updated: August 25, 2025 at 11:47am
Listed by:
Jack Bader 989-860-4958,
BOMIC Real Estate
Bought with:
Ashley Haldy, 6501441636
Knockout Real Estate
Source: MiRealSource,MLS#: 50179724 Originating MLS: Saginaw Board of REALTORS
Originating MLS: Saginaw Board of REALTORS
Facts & features
Interior
Bedrooms & bathrooms
- Bedrooms: 3
- Bathrooms: 2
- Full bathrooms: 1
- 1/2 bathrooms: 1
Bedroom 1
- Features: Wood
- Level: Entry
- Area: 240
- Dimensions: 16 x 15
Bedroom 2
- Features: Wood
- Level: Entry
- Area: 132
- Dimensions: 12 x 11
Bedroom 3
- Features: Wood
- Level: Entry
- Area: 99
- Dimensions: 11 x 9
Bathroom 1
- Features: Ceramic
- Level: Entry
- Area: 72
- Dimensions: 9 x 8
Dining room
- Features: Ceramic
- Level: Entry
- Area: 110
- Dimensions: 11 x 10
Kitchen
- Features: Ceramic
- Level: Entry
- Area: 168
- Dimensions: 14 x 12
Living room
- Features: Wood
- Level: Entry
- Area: 209
- Dimensions: 19 x 11
Heating
- Forced Air, Natural Gas
Cooling
- Central Air
Appliances
- Included: Range/Oven, Refrigerator
- Laundry: First Floor Laundry
Features
- Flooring: Hardwood, Ceramic Tile, Wood
- Basement: Crawl Space
- Has fireplace: No
Interior area
- Total structure area: 1,360
- Total interior livable area: 1,360 sqft
- Finished area above ground: 1,360
- Finished area below ground: 0
Property
Features
- Levels: One
- Stories: 1
- Patio & porch: Deck
- Frontage type: Road
- Frontage length: 87
Lot
- Size: 0.60 Acres
- Dimensions: 87 x 300
- Features: Corner Lot
Details
- Parcel number: 051012000350000
- Zoning description: Residential
- Special conditions: Private
Construction
Type & style
- Home type: SingleFamily
- Architectural style: Ranch,Block
- Property subtype: Single Family Residence
Materials
- Vinyl Siding
Condition
- Year built: 1953
Utilities & green energy
- Sewer: Septic Tank
- Water: Public
Community & neighborhood
Location
- Region: Vassar
- Subdivision: N/A
Other
Other facts
- Listing agreement: Exclusive Right To Sell
- Listing terms: Cash,Conventional,FHA
Price history
| Date | Event | Price |
|---|---|---|
| 8/18/2025 | Sold | $150,000+7.2%$110/sqft |
Source: | ||
| 7/1/2025 | Pending sale | $139,900$103/sqft |
Source: | ||
| 6/26/2025 | Listed for sale | $139,900$103/sqft |
Source: | ||
Public tax history
| Year | Property taxes | Tax assessment |
|---|---|---|
| 2025 | $1,542 +29.9% | $69,600 +2.8% |
| 2024 | $1,187 -16.9% | $67,700 +12.6% |
| 2023 | $1,428 +30.5% | $60,100 +24.9% |
Find assessor info on the county website
Neighborhood: 48768
Nearby schools
GreatSchools rating
- 5/10Central SchoolGrades: K-5Distance: 0.6 mi
- 4/10Vassar Senior High SchoolGrades: 6-12Distance: 0.5 mi
Schools provided by the listing agent
- District: Vassar Public Schools
Source: MiRealSource. This data may not be complete. We recommend contacting the local school district to confirm school assignments for this home.
Get pre-qualified for a loan
At Zillow Home Loans, we can pre-qualify you in as little as 5 minutes with no impact to your credit score.An equal housing lender. NMLS #10287.
Sell with ease on Zillow
Get a Zillow Showcase℠ listing at no additional cost and you could sell for —faster.
$155,800
2% more+$3,116
With Zillow Showcase(estimated)$158,916
