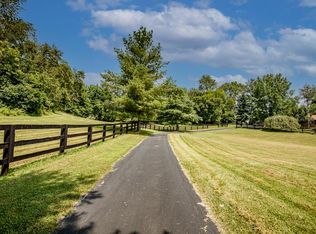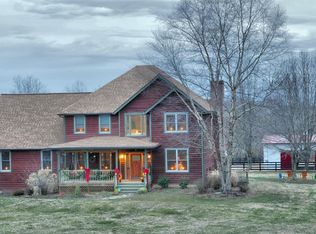The farm sports 26 stalls (2 can be converted to foaling stalls) in 3 barns, a 72' x 150' indoor arena, equipment barn, large workshop, barn apartment, 11 paddocks with automatic waterers, a tree lined paved driveway, and plenty of parking for those who do not like to back up their horse trailers too much. The executive style main house features a first floor owner's suite, 2 story great room, gourmet kitchen, second kitchen and living area in the walk-out basement, essentially a second master suite on the second floor, wrap-around deck overlooking the grazing horses. Located 11 mile to the Horse Park, 6 miles to Georgetown, 16 miles to Lexington the farm is conveniently located.
This property is off market, which means it's not currently listed for sale or rent on Zillow. This may be different from what's available on other websites or public sources.


