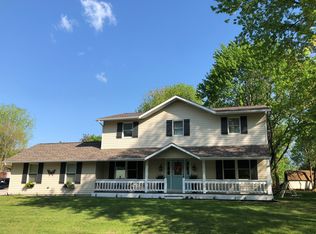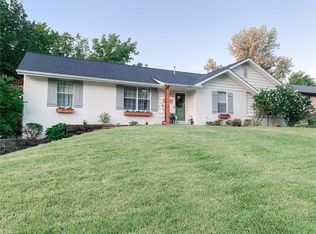Closed
Listing Provided by:
Sheila Riggs 618-409-6286,
Keller Williams Marquee
Bought with: Century 21 Bailey & Company
$275,000
953 Long Branch Rd, Troy, IL 62294
4beds
2,240sqft
Single Family Residence
Built in 1985
0.3 Acres Lot
$-- Zestimate®
$123/sqft
$2,354 Estimated rent
Home value
Not available
Estimated sales range
Not available
$2,354/mo
Zestimate® history
Loading...
Owner options
Explore your selling options
What's special
Welcome to 953 Long Branch Rd in Troy, IL! Nestled on a level lot in the desirable Country Village Estates subdivision, conveniently located near downtown amenities and the interstate while also being in a secluded neighborhood. This four bedroom, three bath, two-story home has been freshly painted to be move-in ready. Let your imagination run wild as you decide what to do with the bonus room to the left of the front door. Will it be a home office, craft area, guest room, or play space? There is both a living room at the front of the house and a den at the back so you can really spread out. Cozying up by the den's fireplace might become your favorite spot in the home! New lighting was added above that can be programed with an app on your phone to choose your favorite colors and light levels. The kitchen/dining combination has a pantry and plenty of room for an island if you would like more counter space. Day dream at the sink after you've adorned your lovely greenhouse window. All of the bedrooms are upstairs with a shared bathroom. The primary bedroom has it's own ensuite and extra-large closets. The basement offers additional living and storage space that has recently been sealed and painted so it's currently a blank canvas. The water heater was just replaced. A two-car garage and spacious backyard complete this lovely home. Watch the virtual tour and schedule a showing with your favorite agent. OPEN HOUSE 7/20 1pm-4pm
Zillow last checked: 8 hours ago
Listing updated: September 03, 2025 at 02:49pm
Listing Provided by:
Sheila Riggs 618-409-6286,
Keller Williams Marquee
Bought with:
Kenbra Knight
Century 21 Bailey & Company
Source: MARIS,MLS#: 25019810 Originating MLS: Southwestern Illinois Board of REALTORS
Originating MLS: Southwestern Illinois Board of REALTORS
Facts & features
Interior
Bedrooms & bathrooms
- Bedrooms: 4
- Bathrooms: 3
- Full bathrooms: 3
- Main level bathrooms: 1
Primary bedroom
- Features: Floor Covering: Carpeting, Wall Covering: Some
- Level: Upper
Bedroom
- Features: Floor Covering: Carpeting, Wall Covering: Some
- Level: Upper
Bedroom
- Features: Floor Covering: Carpeting, Wall Covering: Some
- Level: Upper
Bedroom
- Features: Floor Covering: Carpeting, Wall Covering: Some
- Level: Upper
Primary bathroom
- Features: Wall Covering: Some
Bathroom
- Features: Floor Covering: Ceramic Tile, Wall Covering: None
- Level: Main
Bathroom
- Features: Wall Covering: None
- Level: Upper
Den
- Features: Floor Covering: Luxury Vinyl Plank, Wall Covering: Some
- Level: Main
Dining room
- Features: Floor Covering: Luxury Vinyl Plank, Wall Covering: Some
- Level: Main
Kitchen
- Features: Floor Covering: Luxury Vinyl Plank, Wall Covering: None
- Level: Main
Living room
- Features: Floor Covering: Luxury Vinyl Plank, Wall Covering: Some
- Level: Main
Office
- Features: Floor Covering: Luxury Vinyl Plank, Wall Covering: None
- Level: Main
Heating
- Forced Air
Cooling
- Ceiling Fan(s), Central Air, Electric
Appliances
- Included: Gas Water Heater, Dishwasher, Electric Range, Electric Oven, Refrigerator, Stainless Steel Appliance(s)
Features
- Dining/Living Room Combo, Kitchen/Dining Room Combo, Pantry
- Basement: Full,Concrete,Unfinished
- Number of fireplaces: 1
- Fireplace features: Den
Interior area
- Total structure area: 2,240
- Total interior livable area: 2,240 sqft
- Finished area above ground: 2,240
Property
Parking
- Total spaces: 2
- Parking features: Attached, Garage
- Attached garage spaces: 2
Features
- Levels: Two
Lot
- Size: 0.30 Acres
- Dimensions: 113 x 117 x 107 x 101
- Features: Level
Details
- Parcel number: 092220710101012
- Special conditions: Standard
Construction
Type & style
- Home type: SingleFamily
- Architectural style: Traditional,Other
- Property subtype: Single Family Residence
Condition
- Year built: 1985
Utilities & green energy
- Sewer: Public Sewer
- Water: Public
- Utilities for property: Cable Available
Community & neighborhood
Location
- Region: Troy
- Subdivision: Country Village Estates
Other
Other facts
- Listing terms: Cash,Conventional,FHA,VA Loan
- Ownership: Private
- Road surface type: Concrete
Price history
| Date | Event | Price |
|---|---|---|
| 9/3/2025 | Sold | $275,000+10%$123/sqft |
Source: | ||
| 7/25/2025 | Pending sale | $250,000$112/sqft |
Source: | ||
| 7/20/2025 | Listed for sale | $250,000$112/sqft |
Source: | ||
Public tax history
| Year | Property taxes | Tax assessment |
|---|---|---|
| 2024 | $6,187 +8% | $94,560 +10.2% |
| 2023 | $5,731 +5% | $85,840 +8.6% |
| 2022 | $5,457 +2.7% | $79,040 +5.2% |
Find assessor info on the county website
Neighborhood: 62294
Nearby schools
GreatSchools rating
- 6/10Silver Creek Elementary SchoolGrades: PK-5Distance: 2.6 mi
- 6/10Triad Middle SchoolGrades: 6-8Distance: 5.6 mi
- 9/10Triad High SchoolGrades: 9-12Distance: 3.7 mi
Schools provided by the listing agent
- Elementary: Triad Dist 2
- Middle: Triad Dist 2
- High: Triad
Source: MARIS. This data may not be complete. We recommend contacting the local school district to confirm school assignments for this home.

Get pre-qualified for a loan
At Zillow Home Loans, we can pre-qualify you in as little as 5 minutes with no impact to your credit score.An equal housing lender. NMLS #10287.

