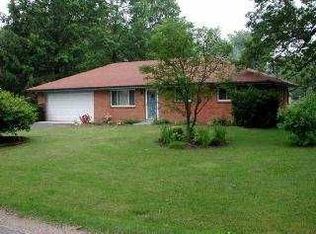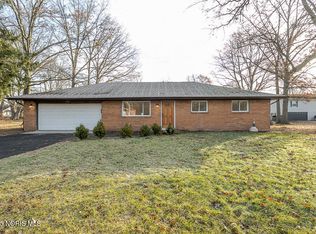Sold for $325,000
$325,000
953 Raymill Rd, Holland, OH 43528
4beds
2,609sqft
SingleFamily
Built in 1973
1.54 Acres Lot
$324,000 Zestimate®
$125/sqft
$2,706 Estimated rent
Home value
$324,000
$282,000 - $369,000
$2,706/mo
Zestimate® history
Loading...
Owner options
Explore your selling options
What's special
Gorgeous setting on over 1.5 acres! Oversized 2.5 car garage with upstairs 32x23 "Man Cave" with home theater, half bath and bar area plus 23x13 storage area on the main floor. This spacious ranch is loaded with updates - replacement windows, updated kitchen, bathrooms & furnace. Covered party deck with hot tub completes this great home!
Facts & features
Interior
Bedrooms & bathrooms
- Bedrooms: 4
- Bathrooms: 3
- Full bathrooms: 2
- 1/2 bathrooms: 1
Heating
- Forced air
Cooling
- Central
Appliances
- Included: Dishwasher, Dryer, Microwave, Range / Oven, Refrigerator, Washer
Interior area
- Total interior livable area: 2,609 sqft
Property
Parking
- Parking features: Garage - Detached
Features
- Exterior features: Brick
Lot
- Size: 1.54 Acres
Details
- Parcel number: 6515354
Construction
Type & style
- Home type: SingleFamily
- Architectural style: Conventional
Materials
- brick
- Foundation: Crawl/Raised
Condition
- Year built: 1973
Utilities & green energy
- Sewer: Septic
Community & neighborhood
Location
- Region: Holland
Other
Other facts
- Cooling: Central Air
- Heat Fuel: Natural Gas
- Heating: Forced Air
- Lot Description: Irregular, Deadend, Trees
- Property Type: Residential
- Miscellaneous: Attic Storage, Breaker Box, 1st Laundry, Home Warranty, Walk-In, Separate Tub & Shower, Deck, Shed, Above Pool, Additional Living Quart, Range ConE
- Roof: Shingle
- Equipment: Dryer, Opener, Range Oven, Refrigerator, Washer, Dishwasher, Disposal, Microwave, Whirlpool
- Driveway: Asphalt
- Foundation: Crawl
- Exterior: Brick
- Water: Public
- Occupied By: OWNER
- Sewer: Septic
- Parking: Additional Storage, Detached, Garage
- Lead Base Paint Discl YN: 1
- Master Bath YN: 1
Price history
| Date | Event | Price |
|---|---|---|
| 10/8/2024 | Sold | $325,000+35.5%$125/sqft |
Source: Public Record Report a problem | ||
| 5/16/2019 | Sold | $239,900-2%$92/sqft |
Source: NORIS #6037187 Report a problem | ||
| 3/28/2019 | Pending sale | $244,900$94/sqft |
Source: The Danberry Co. #6037187 Report a problem | ||
| 3/20/2019 | Listed for sale | $244,900+17.7%$94/sqft |
Source: The Danberry Co #6037187 Report a problem | ||
| 8/6/2014 | Sold | $208,000-3.3%$80/sqft |
Source: NORIS #5068659 Report a problem | ||
Public tax history
| Year | Property taxes | Tax assessment |
|---|---|---|
| 2024 | $5,317 +2.2% | $87,990 +16.7% |
| 2023 | $5,203 +0% | $75,390 |
| 2022 | $5,202 +6.4% | $75,390 |
Find assessor info on the county website
Neighborhood: 43528
Nearby schools
GreatSchools rating
- 3/10Holland Elementary SchoolGrades: 4-5Distance: 1.4 mi
- 8/10Springfield Middle SchoolGrades: 6-8Distance: 1.4 mi
- 4/10Springfield High SchoolGrades: 9-12Distance: 1.5 mi
Schools provided by the listing agent
- Elementary: Crissey
- High: Springfield
- District: Springfi
Source: The MLS. This data may not be complete. We recommend contacting the local school district to confirm school assignments for this home.
Get pre-qualified for a loan
At Zillow Home Loans, we can pre-qualify you in as little as 5 minutes with no impact to your credit score.An equal housing lender. NMLS #10287.
Sell for more on Zillow
Get a Zillow Showcase℠ listing at no additional cost and you could sell for .
$324,000
2% more+$6,480
With Zillow Showcase(estimated)$330,480

