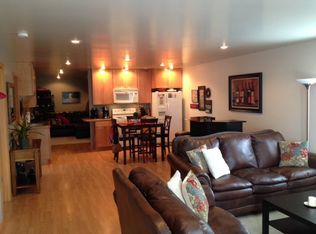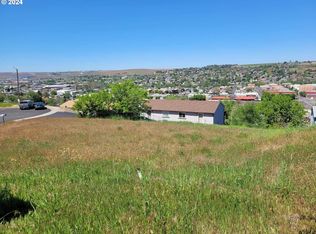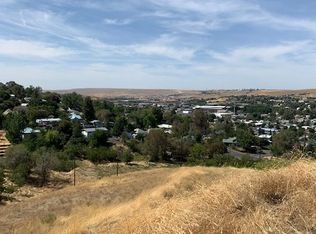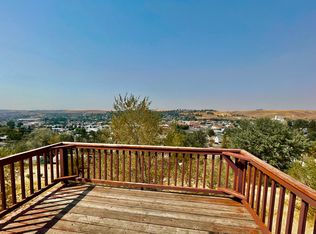This home has 3 full bedrooms and 2 full baths on the main level along with a formal dining room and a large covered cedar deck. Downstairs is a full daylight basement with large bonus room, over sized garage, and a full 2 bedroom and 2 bath guest/in-laws quarters complete with kitchen with separate entrance. Live upstairs and rent the guest quarters. Contact me at 541-429-0468 to view. Brokers/Realtors welcome.
This property is off market, which means it's not currently listed for sale or rent on Zillow. This may be different from what's available on other websites or public sources.




