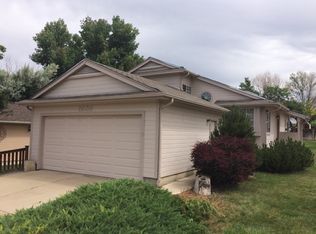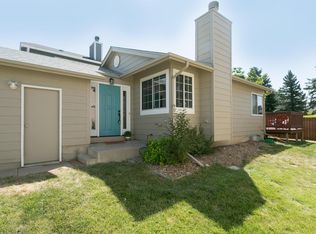Sold for $538,700
$538,700
9530 Devon Court, Highlands Ranch, CO 80126
3beds
1,662sqft
Single Family Residence
Built in 1986
3,920 Square Feet Lot
$542,100 Zestimate®
$324/sqft
$2,846 Estimated rent
Home value
$542,100
$515,000 - $569,000
$2,846/mo
Zestimate® history
Loading...
Owner options
Explore your selling options
What's special
Welcome to this beautifully remodeled gem nestled in the heart of Highlands Ranch! This move-in-ready home offers unbeatable value in a prime location with just steps from Kistler Park, the Diamond K Trail, and top-rated schools. Inside, you’ll love the light and bright open floor plan highlighted by newly finished original hardwood floors, fresh interior paint, and a cozy wood-burning fireplace in the main living room. The updated kitchen features new white cabinetry, a designer tile backsplash, and sleek quartz countertops, perfect for cooking and entertaining. Upstairs you'll find two spacious bedrooms and a full remodeled bath with soaking tub, including a primary suite with double closets for extra storage. The lower level offers a fully finished basement with brand-new carpet and paint, an additional bedroom and bathroom, plus a large living area and flexible space ideal for a home office. There's also a private laundry room for convenience. Enjoy peace of mind with fresh exterior paint and a new roof (2025). Living here means full access to all the amenities Highlands Ranch is known for—four state-of-the-art rec centers, community pools, and a year-round calendar of events and activities. Don’t miss this opportunity to own a stylish, updated home in one of the most sought-after communities in the area! Please contact the listing agent with any questions! (765) 215-6057. There is up to $25,000 in down payment assistance available on this property. Contact Nick Barta with Security First Financial at 303-709-9625 to see if you qualify. Income and credit restrictions apply.
Zillow last checked: 8 hours ago
Listing updated: September 05, 2025 at 01:55pm
Listed by:
Alexis Daugherty 765-215-6057 alexisdaughertyre@gmail.com,
West and Main Homes Inc,
Jeremy Jerez 303-506-2083,
West and Main Homes Inc
Bought with:
Danielle Dolan, 100050245
HomeSmart
Source: REcolorado,MLS#: 3290034
Facts & features
Interior
Bedrooms & bathrooms
- Bedrooms: 3
- Bathrooms: 2
- Full bathrooms: 1
- 3/4 bathrooms: 1
- Main level bathrooms: 1
- Main level bedrooms: 2
Bedroom
- Description: Primary Bedroom Upstairs Including Double Closets
- Level: Main
Bedroom
- Description: Secondary Bedroom Upstairs
- Level: Main
Bedroom
- Description: Third Bedroom In Basement
- Level: Basement
Bathroom
- Description: Full Bathroom With Soaking Tub
- Level: Main
Bathroom
- Description: Remodeled 3/4 Bathroom
- Level: Basement
Dining room
- Description: Open Area For Dining
- Level: Main
Family room
- Description: Large Family Area, Fully Finished & New Carpet
- Level: Basement
Kitchen
- Description: New Cabinets, Countertops & Designer Backsplash
- Level: Main
Laundry
- Description: Private Laundry Area With Cabinets
- Level: Basement
Living room
- Description: Light And Bright As You Walk In
- Level: Main
Heating
- Electric
Cooling
- Central Air
Appliances
- Included: Cooktop, Dishwasher, Disposal, Dryer, Gas Water Heater, Microwave, Oven, Refrigerator, Washer
- Laundry: In Unit
Features
- Eat-in Kitchen, Open Floorplan, Pantry, Quartz Counters, Smart Thermostat, Smoke Free
- Flooring: Carpet, Wood
- Windows: Double Pane Windows
- Basement: Finished
- Number of fireplaces: 1
- Fireplace features: Family Room, Wood Burning
- Common walls with other units/homes: No Common Walls
Interior area
- Total structure area: 1,662
- Total interior livable area: 1,662 sqft
- Finished area above ground: 831
- Finished area below ground: 0
Property
Parking
- Total spaces: 2
- Parking features: Concrete
- Attached garage spaces: 2
Features
- Levels: One
- Stories: 1
- Patio & porch: Deck
- Exterior features: Lighting, Private Yard
- Fencing: Full
Lot
- Size: 3,920 sqft
- Features: Greenbelt, Many Trees
- Residential vegetation: Aspen, Grassed
Details
- Parcel number: R0332506
- Special conditions: Standard
Construction
Type & style
- Home type: SingleFamily
- Architectural style: Traditional
- Property subtype: Single Family Residence
Materials
- Concrete, Vinyl Siding
- Foundation: Slab
- Roof: Composition
Condition
- Updated/Remodeled
- Year built: 1986
Utilities & green energy
- Water: Public
Green energy
- Energy efficient items: Thermostat
Community & neighborhood
Security
- Security features: Carbon Monoxide Detector(s), Security System, Smart Locks, Smoke Detector(s), Video Doorbell
Location
- Region: Highlands Ranch
- Subdivision: Highlands Ranch
HOA & financial
HOA
- Has HOA: Yes
- HOA fee: $171 quarterly
- Amenities included: Fitness Center, Playground, Pool, Sauna, Tennis Court(s), Trail(s)
- Association name: HRCA
- Association phone: 303-791-2500
Other
Other facts
- Listing terms: Cash,Conventional,FHA,VA Loan
- Ownership: Corporation/Trust
- Road surface type: Paved
Price history
| Date | Event | Price |
|---|---|---|
| 9/5/2025 | Sold | $538,700-2.1%$324/sqft |
Source: | ||
| 8/14/2025 | Pending sale | $550,000$331/sqft |
Source: | ||
| 8/11/2025 | Price change | $550,000-2.7%$331/sqft |
Source: | ||
| 7/26/2025 | Listed for sale | $565,000+22%$340/sqft |
Source: | ||
| 6/18/2025 | Sold | $463,000-2.9%$279/sqft |
Source: Public Record Report a problem | ||
Public tax history
| Year | Property taxes | Tax assessment |
|---|---|---|
| 2025 | $3,206 +0.2% | $33,820 -10.3% |
| 2024 | $3,201 +31% | $37,710 -1% |
| 2023 | $2,444 -3.8% | $38,080 +42.4% |
Find assessor info on the county website
Neighborhood: 80126
Nearby schools
GreatSchools rating
- 8/10Bear Canyon Elementary SchoolGrades: PK-6Distance: 0.2 mi
- 5/10Mountain Ridge Middle SchoolGrades: 7-8Distance: 1.1 mi
- 9/10Mountain Vista High SchoolGrades: 9-12Distance: 1.6 mi
Schools provided by the listing agent
- Elementary: Bear Canyon
- Middle: Mountain Ridge
- High: Mountain Vista
- District: Douglas RE-1
Source: REcolorado. This data may not be complete. We recommend contacting the local school district to confirm school assignments for this home.
Get a cash offer in 3 minutes
Find out how much your home could sell for in as little as 3 minutes with a no-obligation cash offer.
Estimated market value$542,100
Get a cash offer in 3 minutes
Find out how much your home could sell for in as little as 3 minutes with a no-obligation cash offer.
Estimated market value
$542,100

