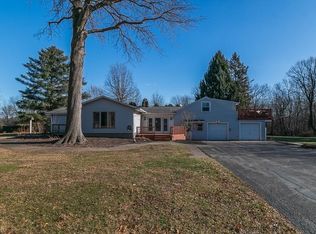Welcome to this South Mentor RANCH home that has so much to offer. The home is located on a private drive. As you enter the street you will see homes on wooded private lots. This home has been totally updated for you. Features include all new flooring, updated eat-in kitchen and bathrooms, newer roof and siding, 2 furnaces, 2 hot water tanks and much more. The big bonus and advantage of the home is the first floor living and a completely separate In-Law suite or guest suite. The main home has new wood-like flooring through out, no carpet to worry about. All freshly painted with a great color pallete. Spacious Family room has a door leading out to a large deck that has nature surrounding you. Just beautiful! The In-law suite has a new deck that leads you to your seperate living space. The deck is large and private where you can have your morning coffee. Great for guests or a possible rental. Many possibilities! The suite includes all new wood-like flooring through out and bedroom, full size eat in Kitchen that has been updated and its own living room. New full bathroom and laundry area. You will love it! The home has been designed with separate utilites. Extra wide driveway with side area for additional parking. Across the street is a great area to play basketball or have a picnic. You will enjoy all the amenties around you. The home is offering a 7 star upgrade home warranty. Immediate occupany! Don't miss this home!
This property is off market, which means it's not currently listed for sale or rent on Zillow. This may be different from what's available on other websites or public sources.

