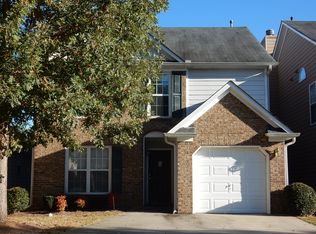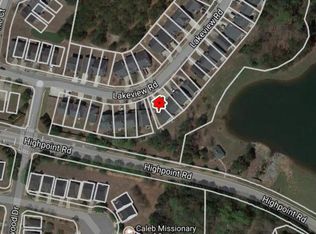On a Lake!!!!!! enjoy the lake from the patio, walking trail not far from behind the home, formal living and dinning open with columns, Kitchen with Stainless steel appliances with breakfast area, Family room with fire place, half bath off hall upstairs is master with large walk in closet and bath with a garden tub separate shower vanity has a draw for make up and a setting area, plus two secondary bed rooms, and a hall bath HOA puts down pine straw twice a year
This property is off market, which means it's not currently listed for sale or rent on Zillow. This may be different from what's available on other websites or public sources.

