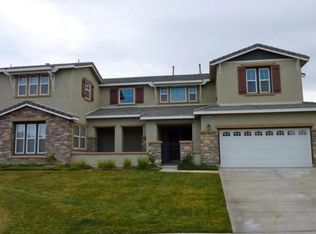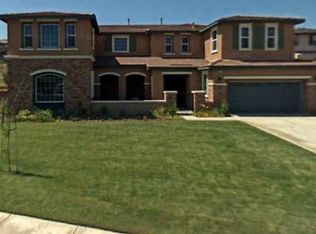Sold for $988,000 on 02/21/25
Listing Provided by:
Xiao Zhang DRE #01841700 909-203-6888,
Re/Max Champions,
Co-Listing Agent: Marie Sun DRE #01775117 909-996-6655,
Re/Max Champions
Bought with: Box Properties
$988,000
9532 Orleans Ln, Riverside, CA 92508
5beds
4,310sqft
Single Family Residence
Built in 2006
0.26 Acres Lot
$967,200 Zestimate®
$229/sqft
$4,422 Estimated rent
Home value
$967,200
$870,000 - $1.07M
$4,422/mo
Zestimate® history
Loading...
Owner options
Explore your selling options
What's special
This Turn key 5 bedroom 4.5 bathroom Located in the prestigious Orange Crest Community, home features: cozy front porch, private courtyard , 2 staircases, gourmet kitchen with center island and a large pantry, granite countertops, stainless steel appliances, plantation shutters throughout, a loft/bonus room (can be converted into 6th bedroom) upstairs. Master bedroom suite features a retreat, fireplace, and french doors,The first floor features tile and hardwood flooring and the second level features hypoallergenic carpet!
Private enclosed courtyard , Front and rear staircase to upstairs. Large game or movie room upstairs.
3 car garage, low hoa.
Zillow last checked: 8 hours ago
Listing updated: February 23, 2025 at 05:28am
Listing Provided by:
Xiao Zhang DRE #01841700 909-203-6888,
Re/Max Champions,
Co-Listing Agent: Marie Sun DRE #01775117 909-996-6655,
Re/Max Champions
Bought with:
Tina Hambleton, DRE #01336860
Box Properties
Source: CRMLS,MLS#: TR24251387 Originating MLS: California Regional MLS
Originating MLS: California Regional MLS
Facts & features
Interior
Bedrooms & bathrooms
- Bedrooms: 5
- Bathrooms: 5
- Full bathrooms: 4
- 1/2 bathrooms: 1
- Main level bathrooms: 2
- Main level bedrooms: 1
Bedroom
- Features: Bedroom on Main Level
Kitchen
- Features: Granite Counters, Kitchen Island, Kitchen/Family Room Combo
Other
- Features: Walk-In Closet(s)
Pantry
- Features: Walk-In Pantry
Heating
- Central
Cooling
- Central Air
Appliances
- Laundry: Inside, Laundry Room
Features
- Granite Counters, High Ceilings, Multiple Staircases, Pantry, Bedroom on Main Level, Walk-In Pantry, Walk-In Closet(s)
- Flooring: Carpet, Tile, Wood
- Has fireplace: Yes
- Fireplace features: Family Room
- Common walls with other units/homes: No Common Walls
Interior area
- Total interior livable area: 4,310 sqft
Property
Parking
- Total spaces: 3
- Parking features: Garage - Attached
- Attached garage spaces: 3
Features
- Levels: Two
- Stories: 2
- Entry location: 1
- Pool features: None
- Has view: Yes
- View description: None
Lot
- Size: 0.26 Acres
Details
- Parcel number: 266622007
- Special conditions: Standard
Construction
Type & style
- Home type: SingleFamily
- Property subtype: Single Family Residence
Condition
- Turnkey
- New construction: No
- Year built: 2006
Utilities & green energy
- Sewer: Public Sewer
- Water: Public
Community & neighborhood
Community
- Community features: Rural
Location
- Region: Riverside
HOA & financial
HOA
- Has HOA: Yes
- HOA fee: $33 monthly
- Amenities included: Management
- Association name: mission ranch master association
- Association phone: 866-846-4953
Other
Other facts
- Listing terms: Cash to New Loan
Price history
| Date | Event | Price |
|---|---|---|
| 2/21/2025 | Sold | $988,000$229/sqft |
Source: | ||
| 1/30/2025 | Contingent | $988,000$229/sqft |
Source: | ||
| 12/18/2024 | Listed for sale | $988,000+12.9%$229/sqft |
Source: | ||
| 8/17/2022 | Sold | $875,000-2.6%$203/sqft |
Source: Public Record Report a problem | ||
| 8/1/2022 | Contingent | $898,800$209/sqft |
Source: | ||
Public tax history
| Year | Property taxes | Tax assessment |
|---|---|---|
| 2025 | $10,087 +2.4% | $636,970 +2% |
| 2024 | $9,854 +0.3% | $624,481 +2% |
| 2023 | $9,823 -0.1% | $612,237 +0% |
Find assessor info on the county website
Neighborhood: Orangecrest
Nearby schools
GreatSchools rating
- 7/10Mark Twain Elementary SchoolGrades: K-6Distance: 0.8 mi
- 6/10Frank Augustus Miller Middle SchoolGrades: 7-8Distance: 0.7 mi
- 9/10Martin Luther King Jr. High SchoolGrades: 9-12Distance: 0.5 mi
Get a cash offer in 3 minutes
Find out how much your home could sell for in as little as 3 minutes with a no-obligation cash offer.
Estimated market value
$967,200
Get a cash offer in 3 minutes
Find out how much your home could sell for in as little as 3 minutes with a no-obligation cash offer.
Estimated market value
$967,200

